









CORPORATE
CORPORATE
PROJECT LIST
FEEL FREE TO SCROLL THROUGH OR CLICK ON THE LINK BELOW TO GO DIRECTLY TO A SPECIFIC PROJECT
CUMMINS ATC
CUMMINS ENGINEERING BUILDING
CPGO SHOREVIEW
VALSPAR
SHERWIN-WILLIAMS DESIGN HOUSE
PROTO LABS PLYMOUTH
PROTO LABS BROOKLYN PARK
BANNER ENGINEERING
BOSTON SCIENTIFIC WL1
BOSTON SCIENTIFIC WL3

CUMMINS ATC
CUMMINS ATC
Gallery
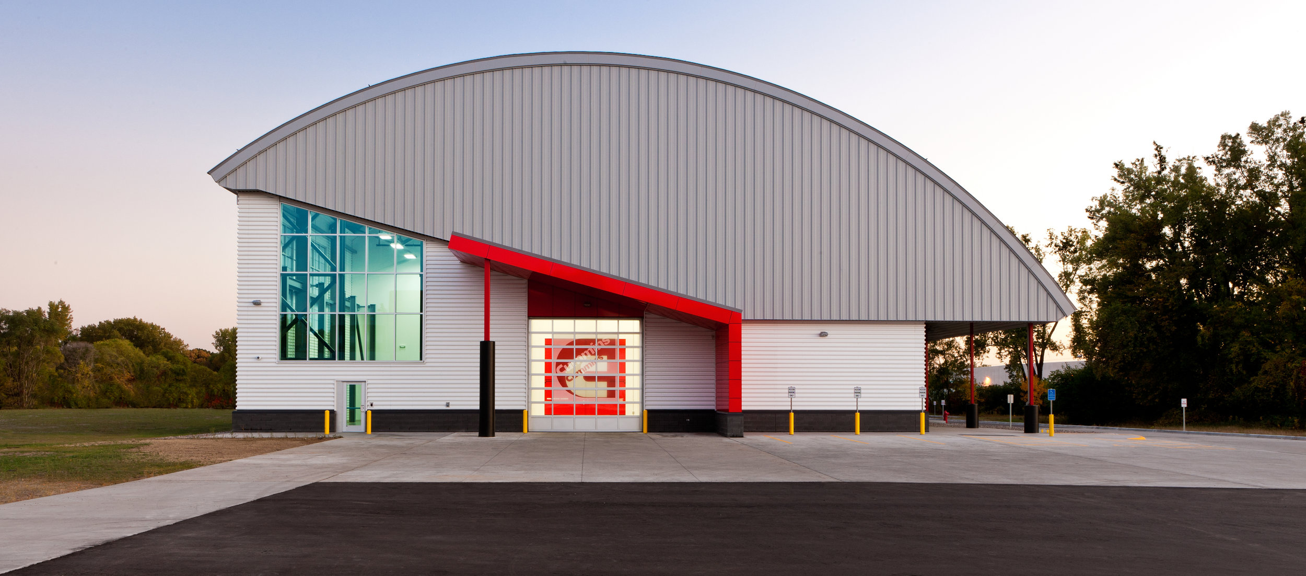
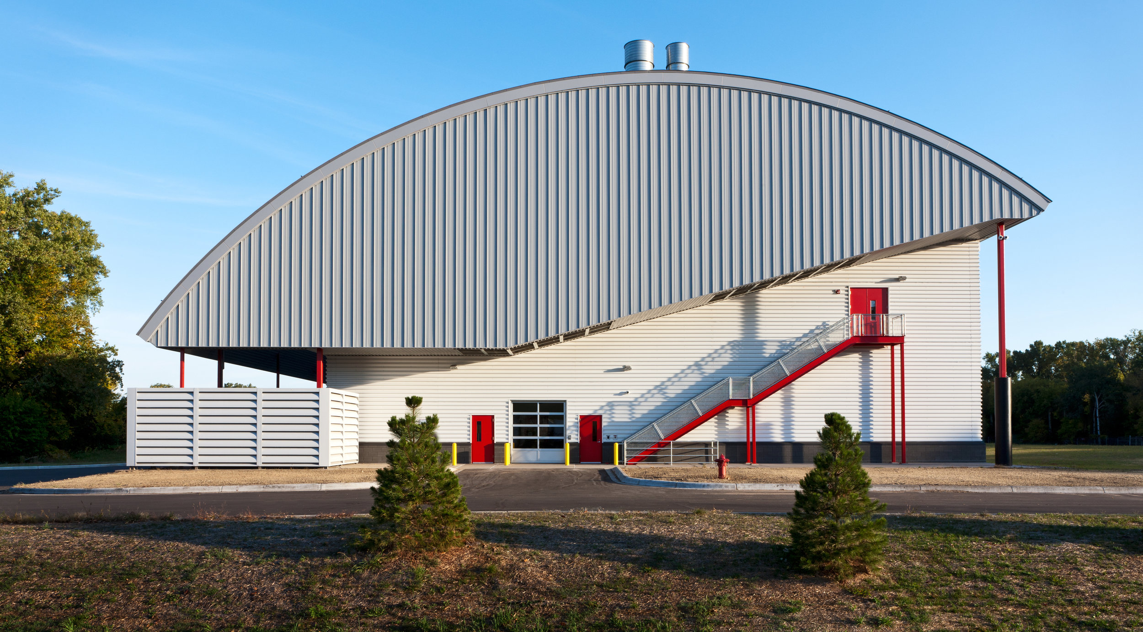
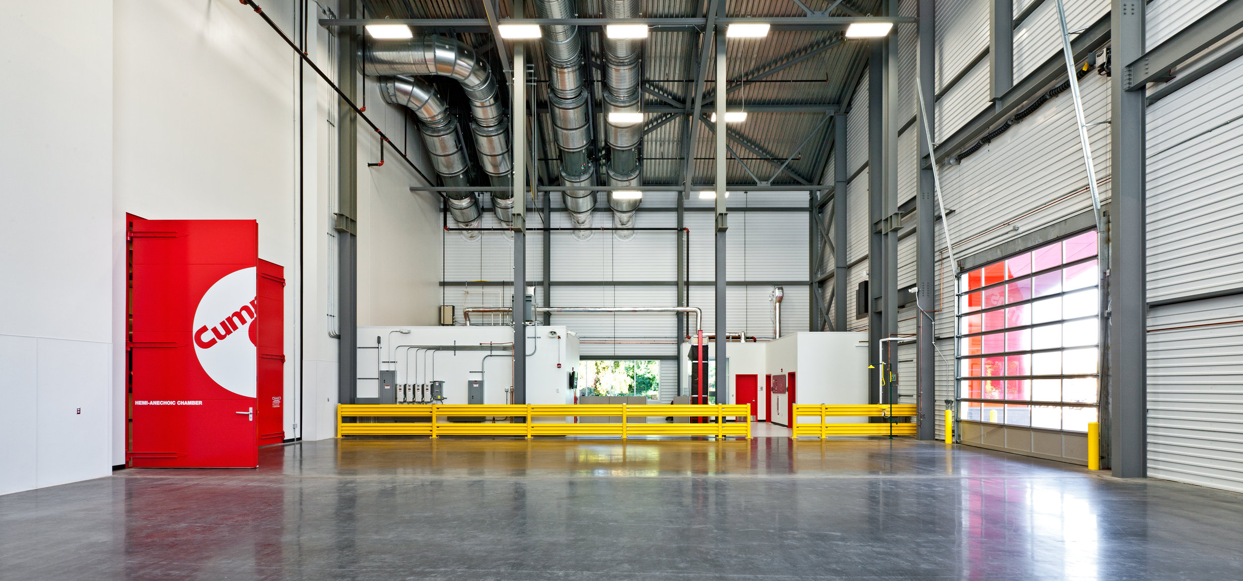
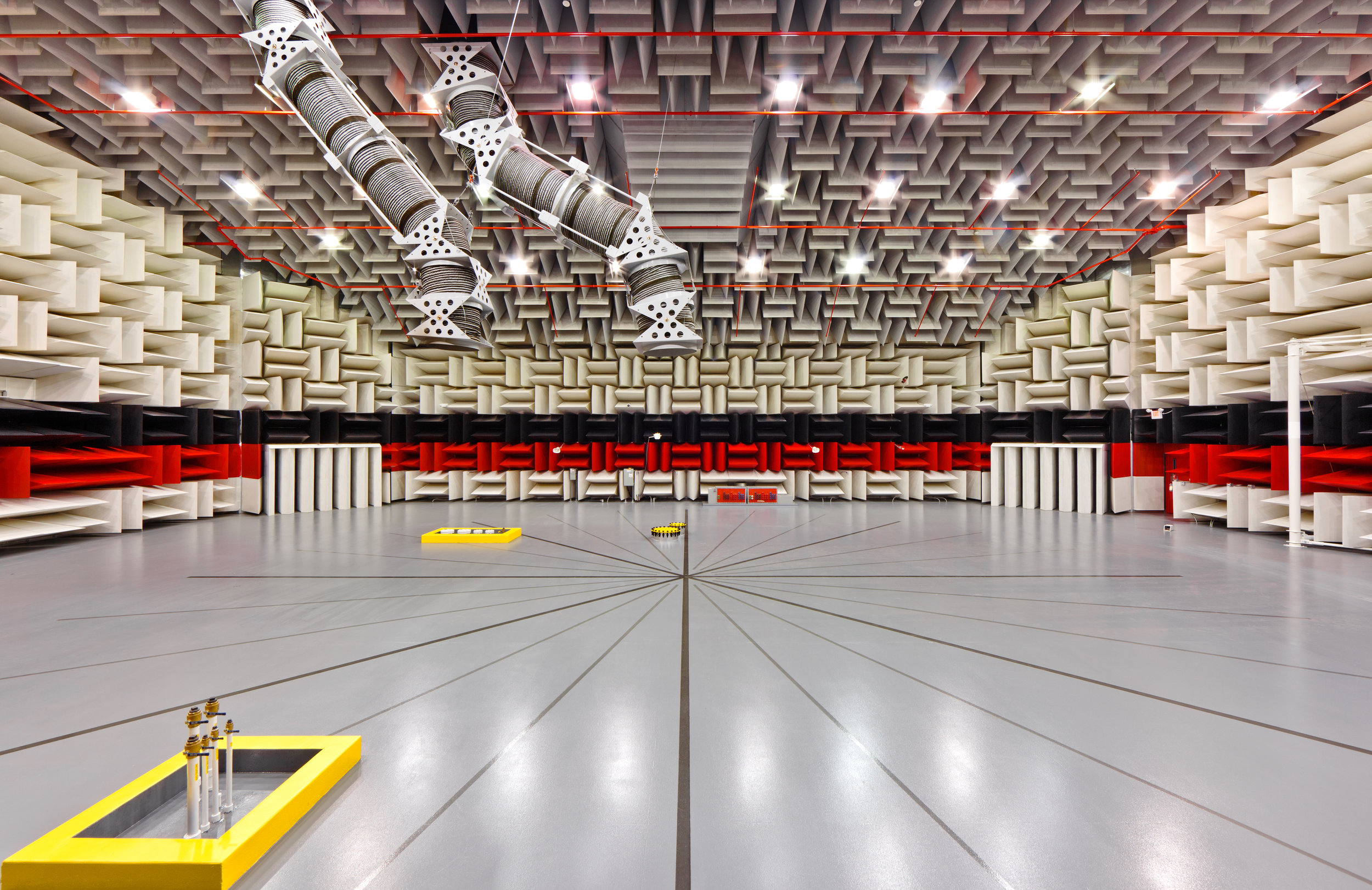
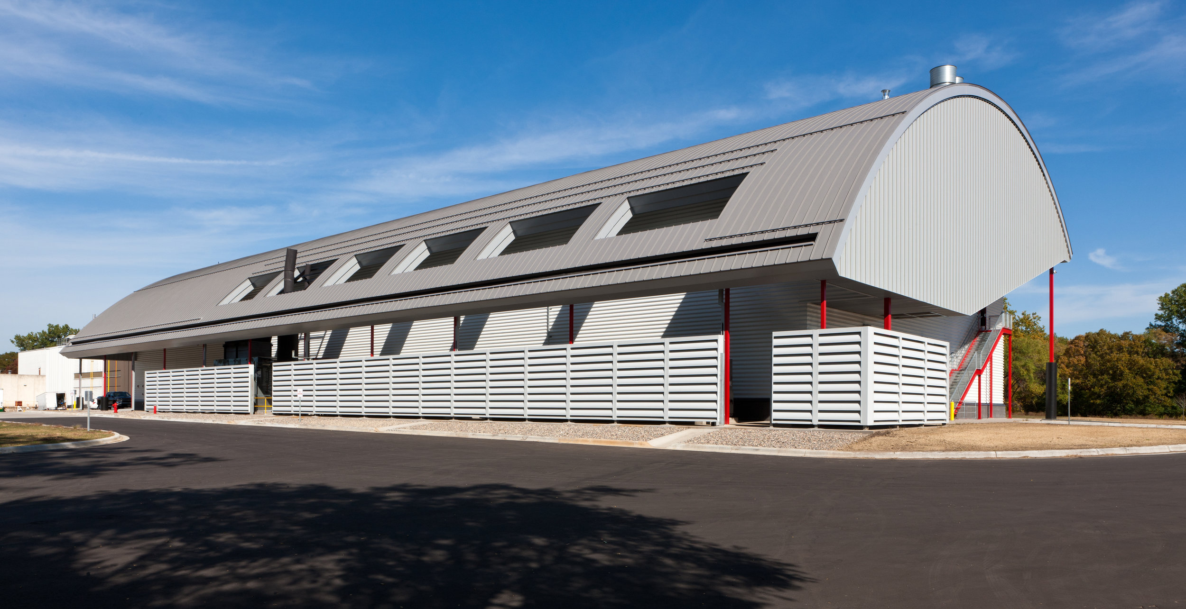
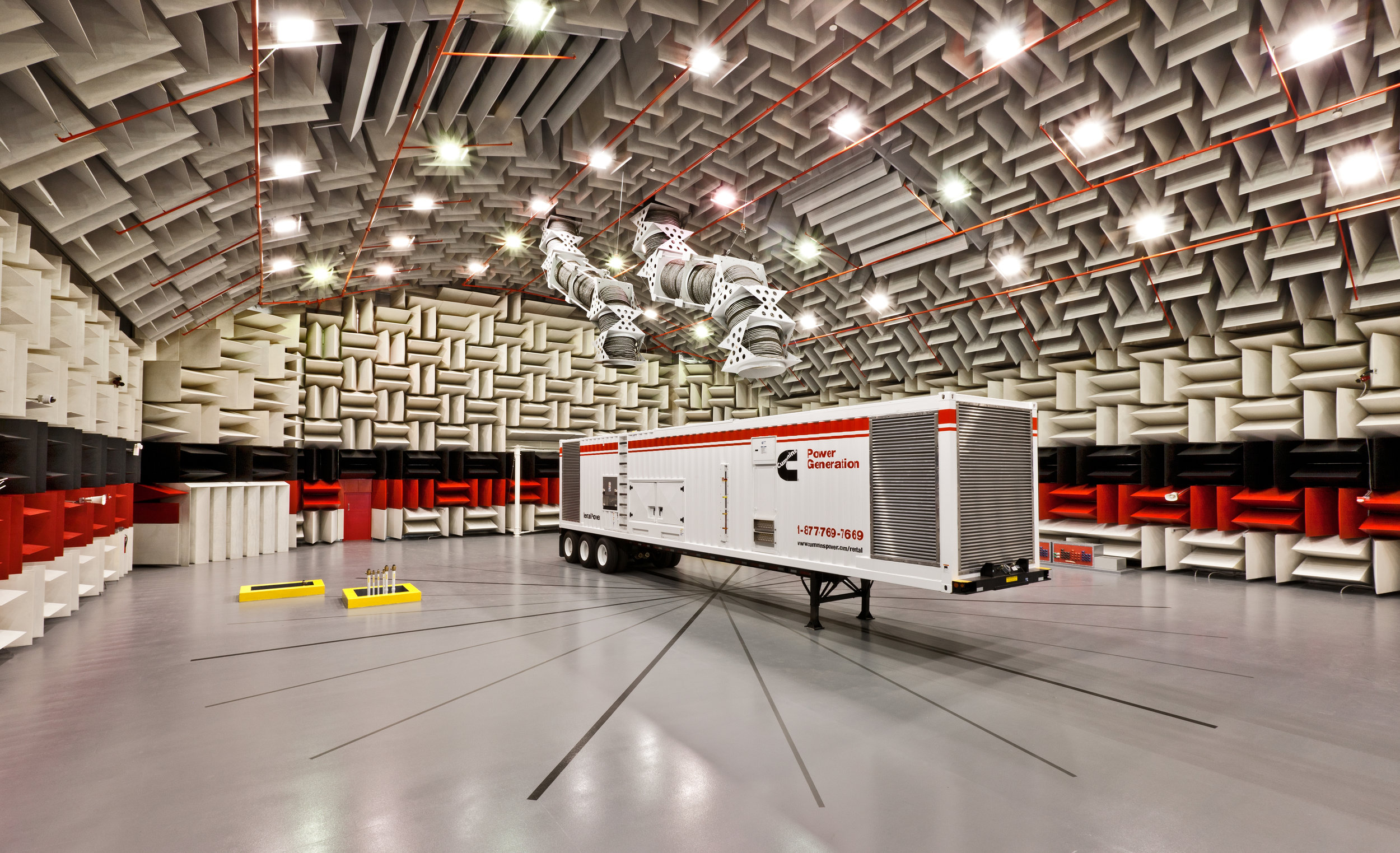
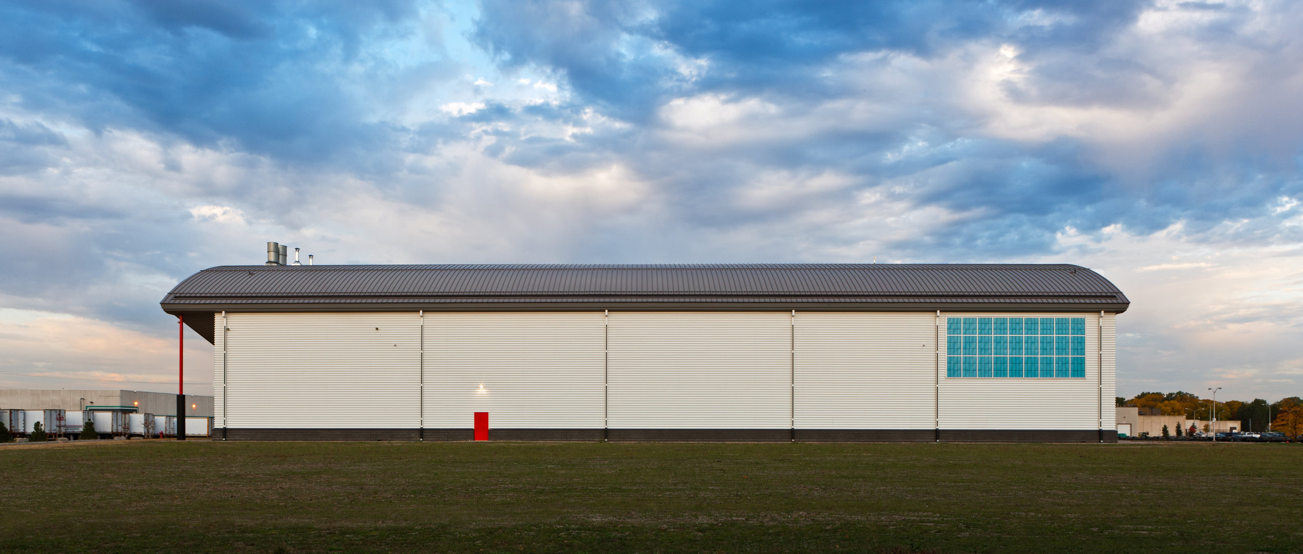
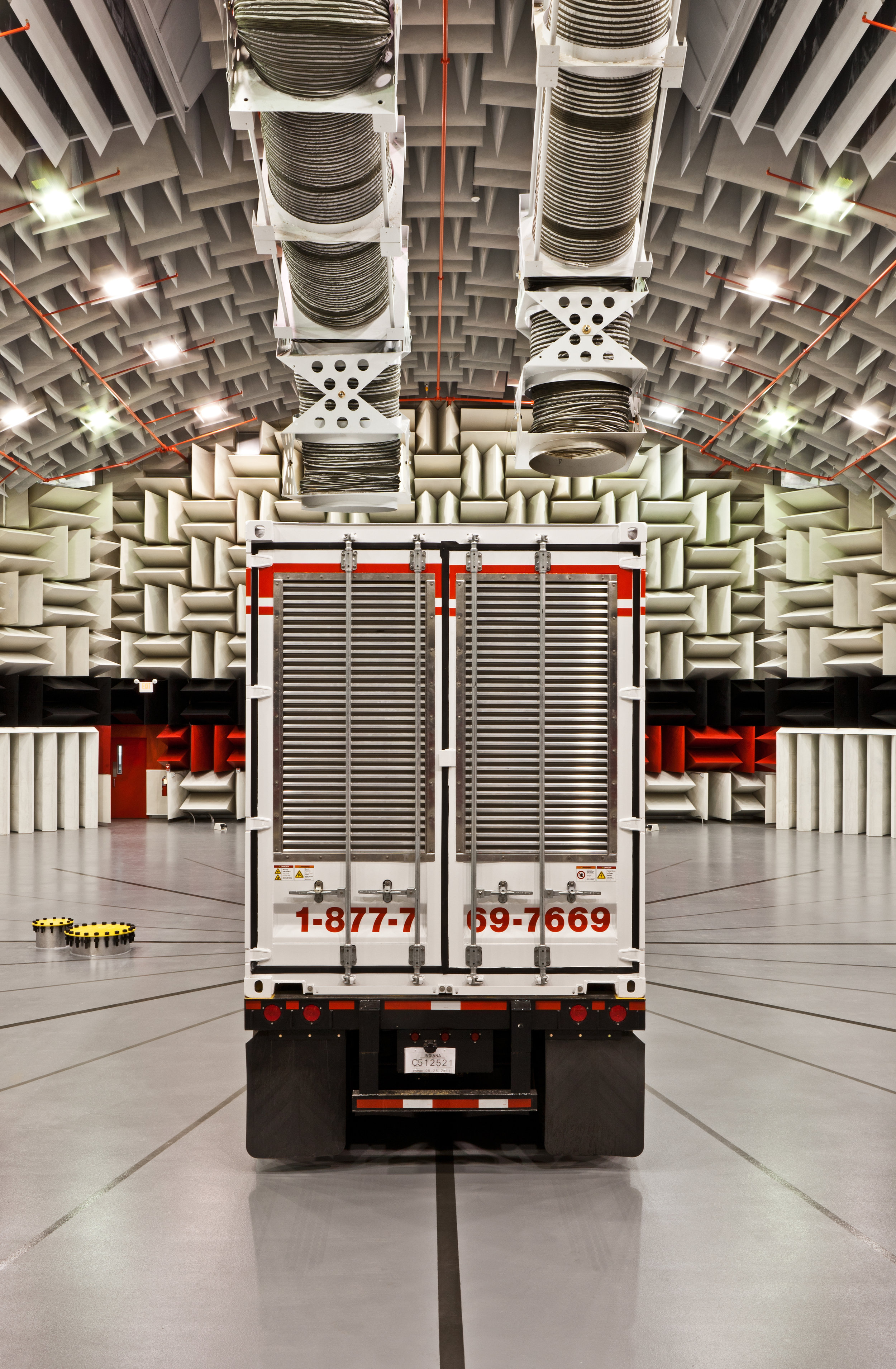
Hagen, Christensen & McIlwain Architects worked for Industrial Acoustics Company (IAC) to provide design / build services for the new CPG-ATC project, which is a Hemi Anechoic Test facility used to record data related to product noise generation. The building consists of a large hemi-anechoic test chamber that is lined with perforated metal anechoic wedges. In the future the facility is designed to allow build out of a small Hemi-Anechoic Chamber and a Reverberation Room. The entrance end of the building has a large work area to prepare the generator sets, a control room / open office space, a medium sized conference area, and other support spaces. The exterior of the building is clad with a burnished CMU base and a variety of metal and composite panels. The colors, both inside and out were selected to work with the clients branding and identity.

CUMMINS ENGINEERING BUILDING
CUMMINS ENGINEERING BUILDING
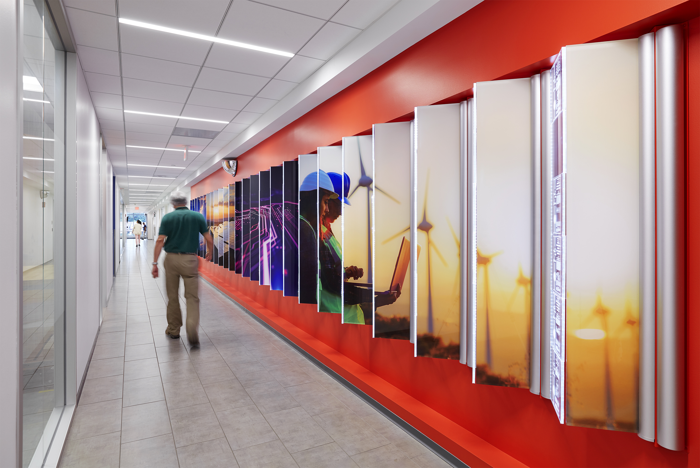

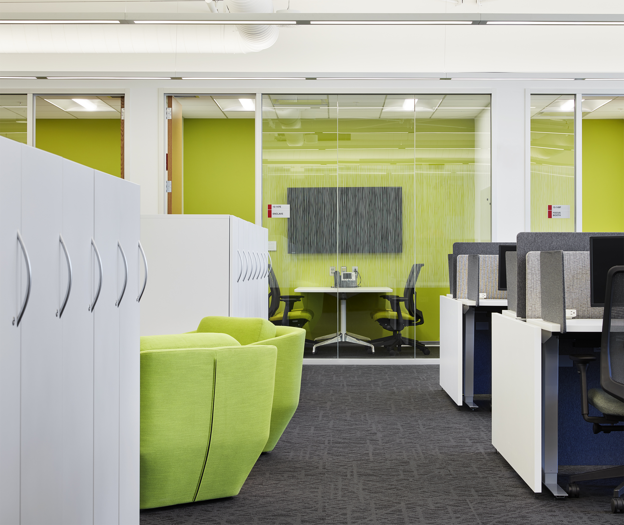
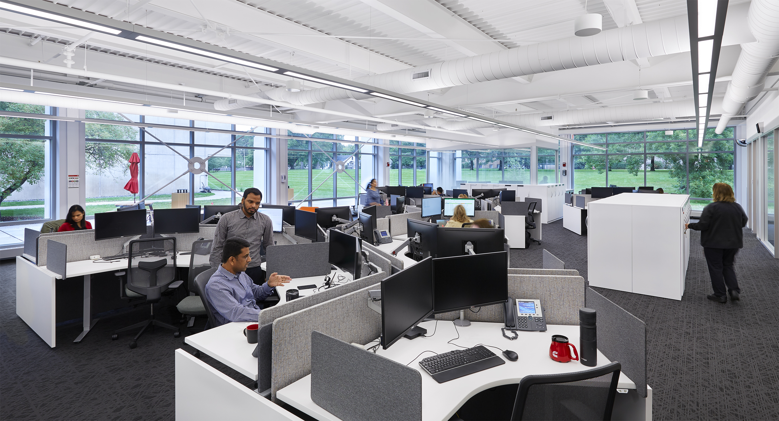
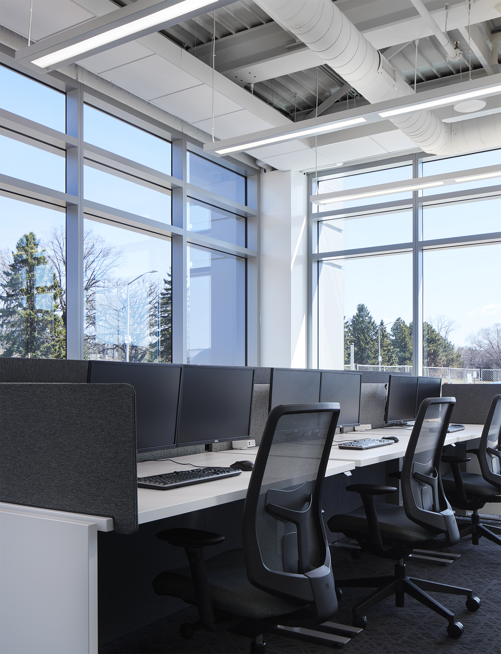
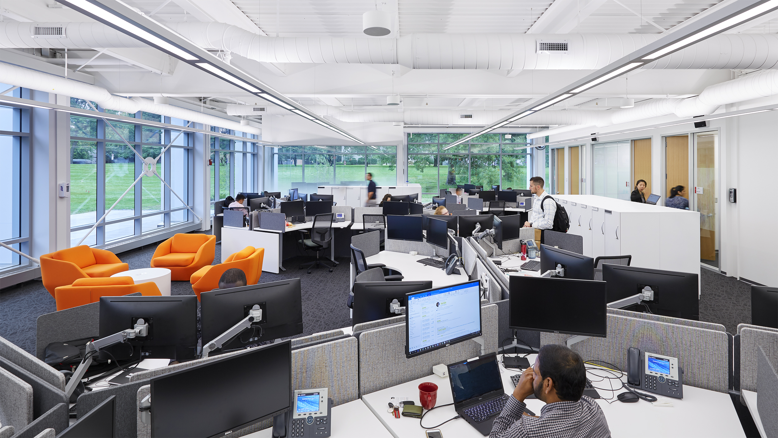
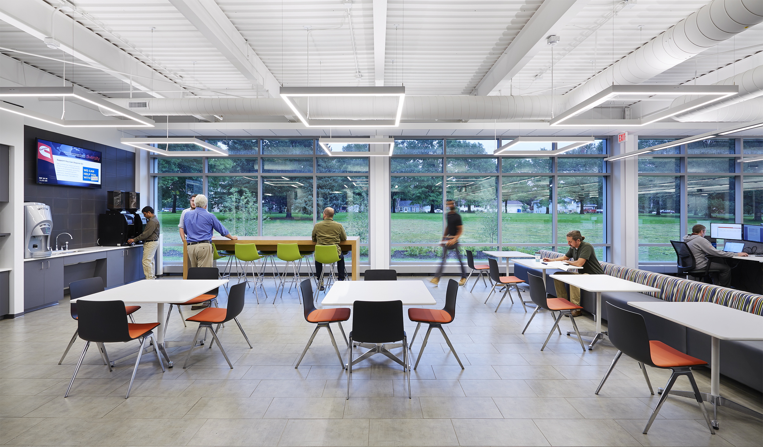
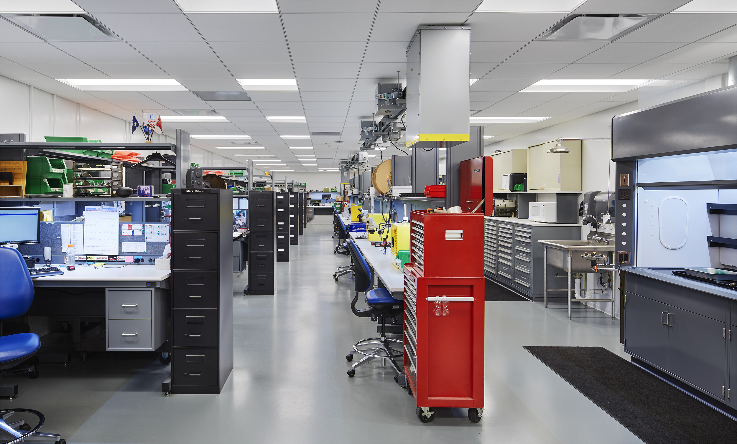
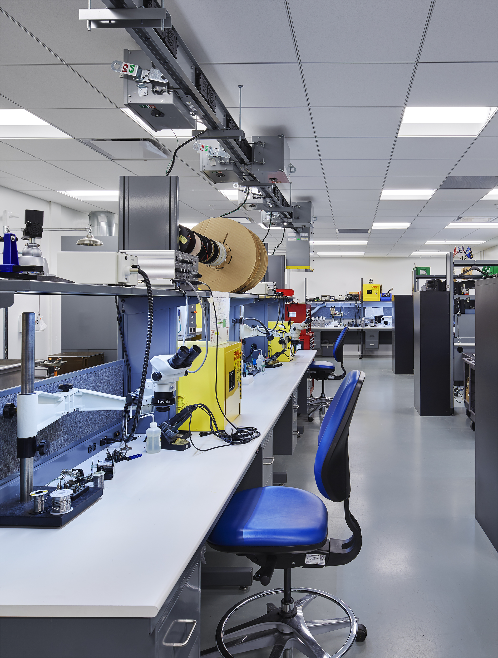
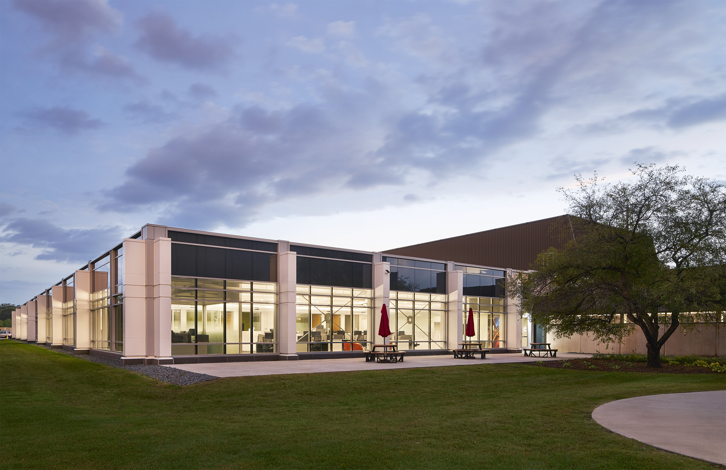
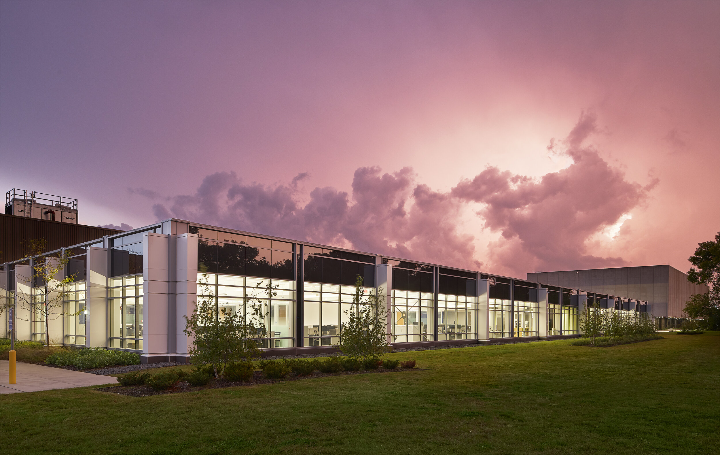
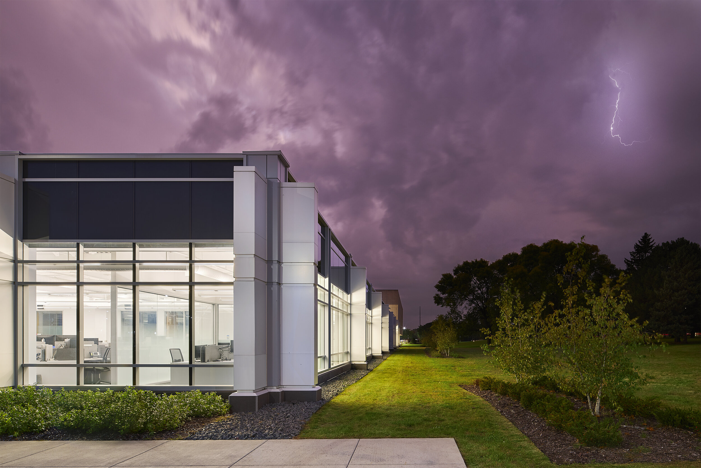
In 2018, HCM designed a new office building for the Cummins Power Generation campus to house their engineering staff. The team worked with open office standards set by the owner to create a large agile work space that allows employees to sit at any of the flexible work stations that are available. Using ratios of people to workstations, HCM was able to provide a comfortable number of small and large meeting rooms for group work or conference calls. The new building also includes Cummins branding throughout the space, helping to foster a feeling of community among the staff. Light floods through the space through large exterior glazing supported by a unique structural system that allows for the majority of these walls to be glass. A new open break room provides a fun space to eat lunch or have casual get togethers with coworkers without needing to travel to another building on campus.

CPGO SHOREVIEW
CPGO SHOREVIEW
Gallery

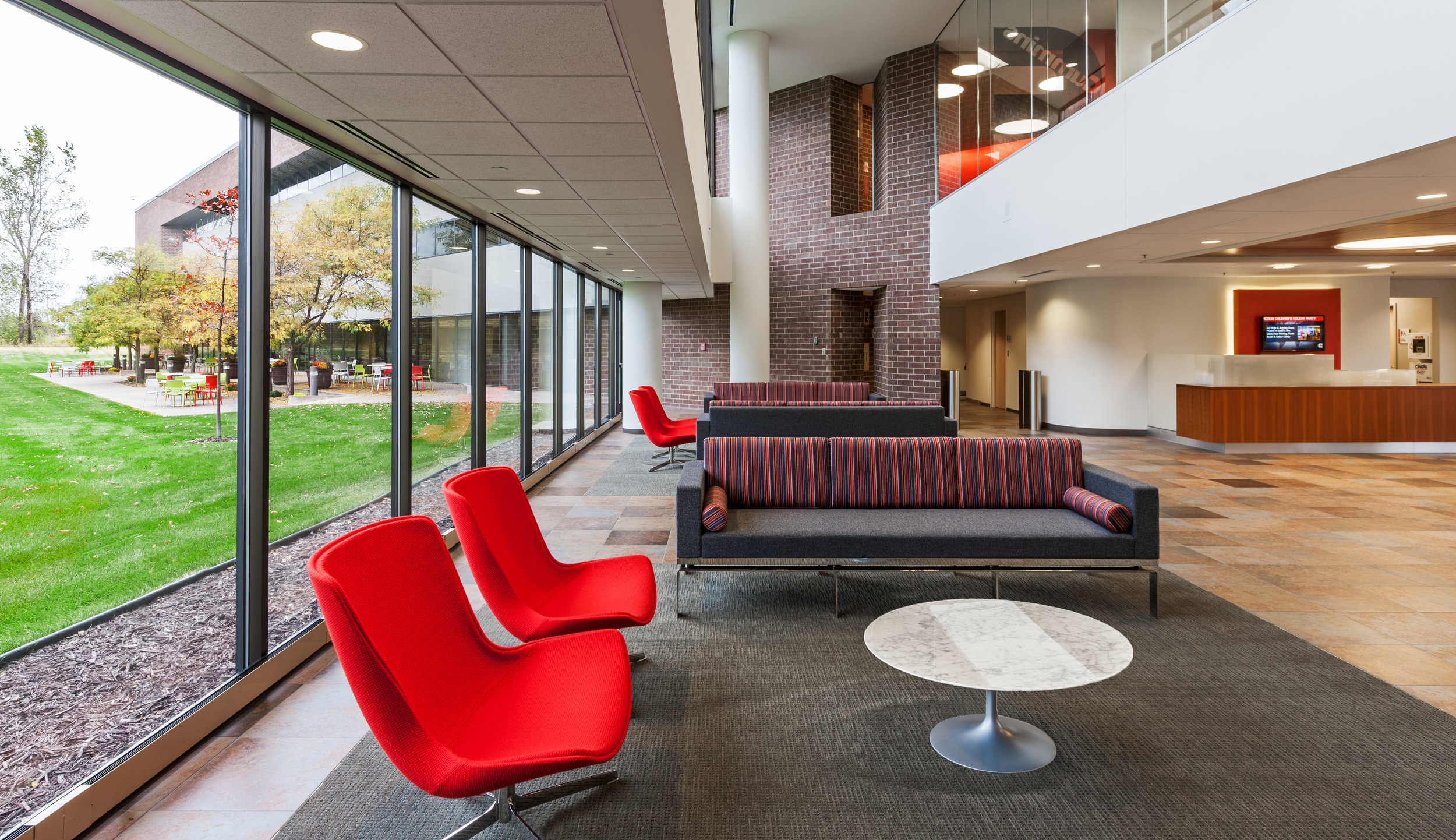
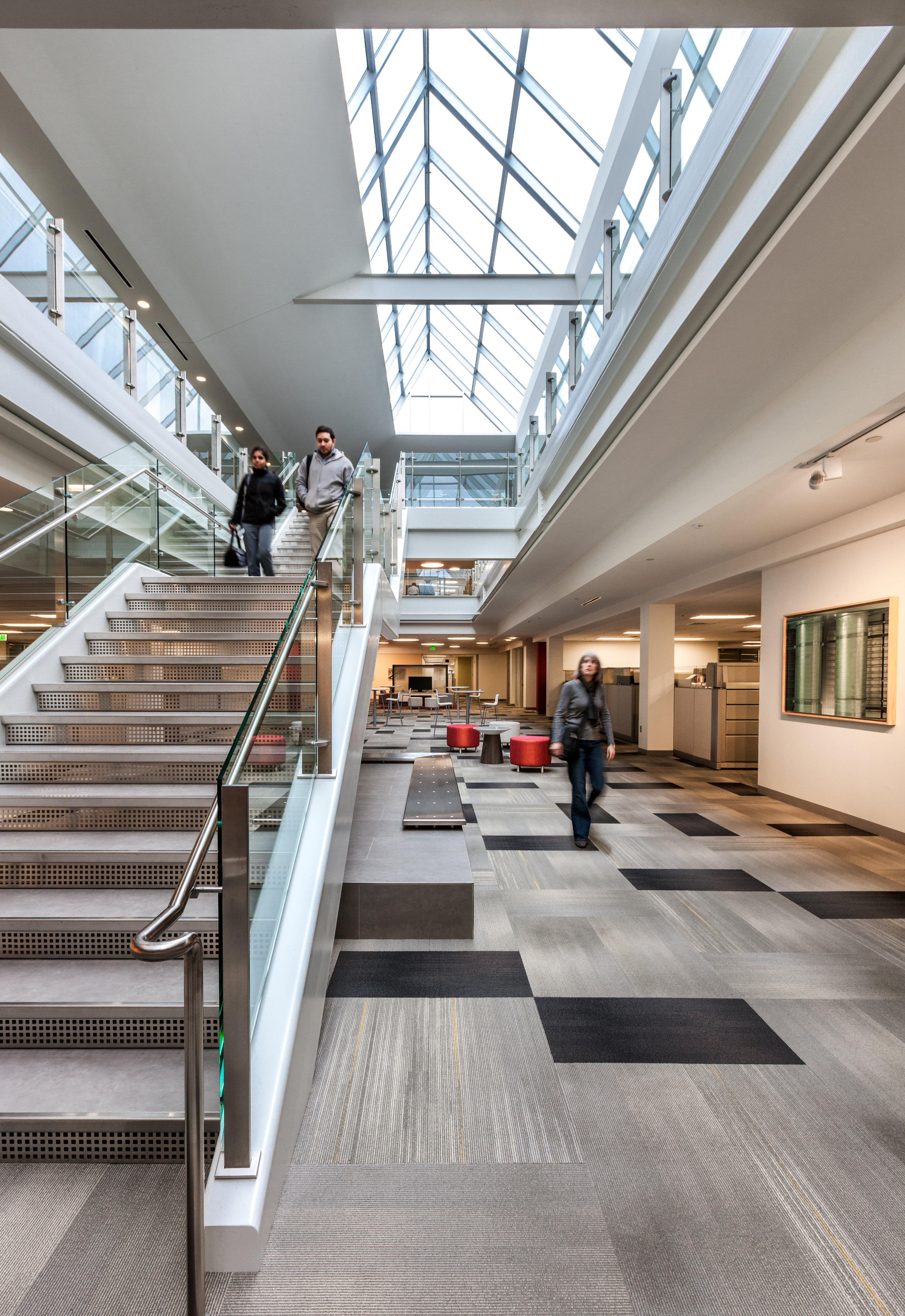
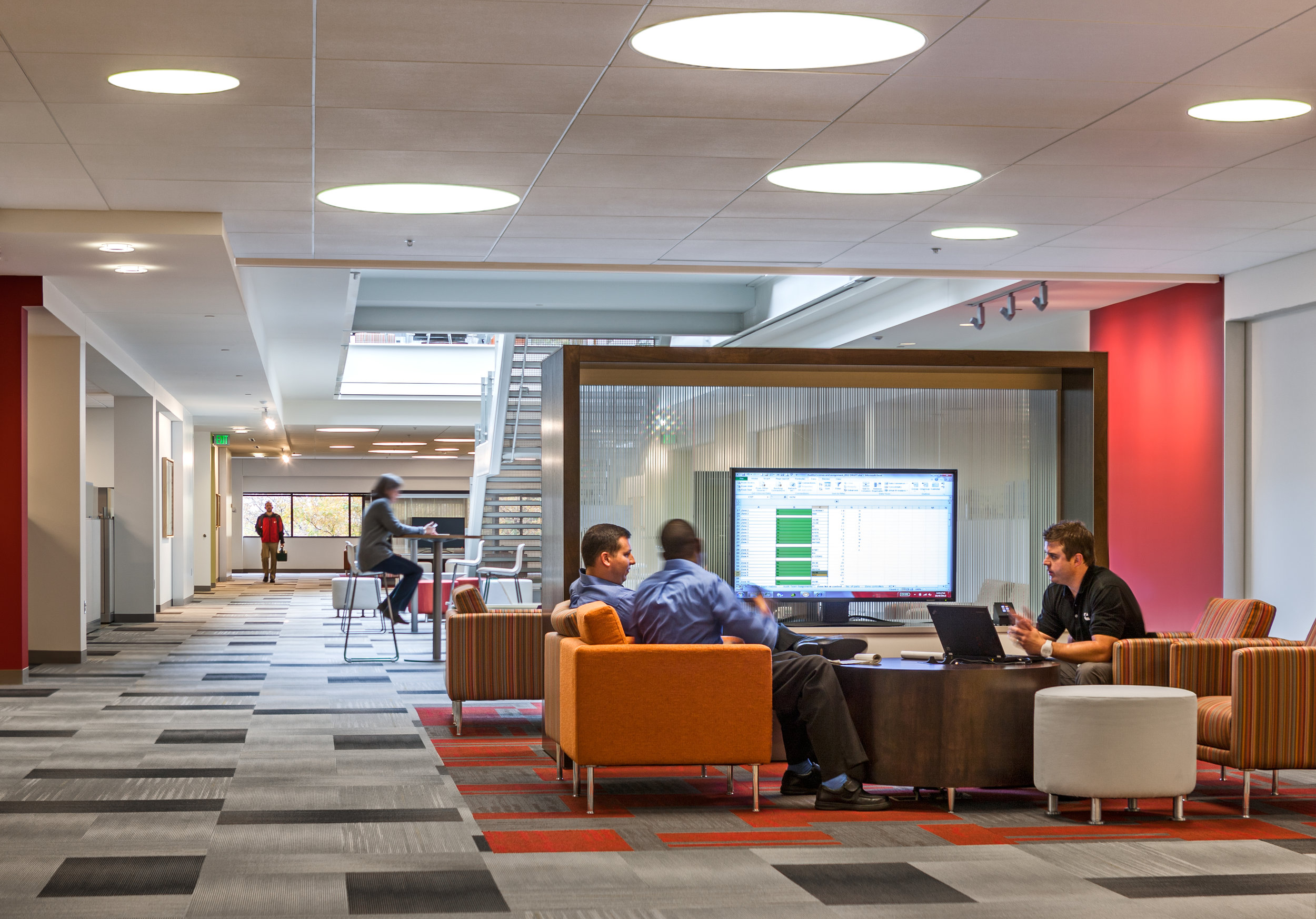

In early 2010 HCM was asked by Cummins Power Generation (CPG) to provide due diligence and preliminary programming and planning for a building in Shoreview, MN. Later that year CPG purchased the building, which had a very large floor plates and low ceilings, along with a confusing circulation pattern. HCM designed a simplified circulation pattern through the building that was anchored by new entrances or large windows in each direction. The main circulation route through the building was enhance with a new skylight, an open circulation stair and walls for display of art and product images, creating a central gathering space that not only orients visitors, but also provides soft seating and informal meeting areas adjacent large training rooms.
The building takes advantage of natural light throughout and at the owner’s request very few private offices were constructed. To supplement this design idea private “enclave” rooms and small conference rooms are scattered liberally throughout the building, along with large conference and training rooms in key locations. The project also included a complete re-design of the cafeteria and server space in the building. The project was designed, constructed and partially occupied in less than 12 months.

VALSPAR
VALSPAR
Gallery
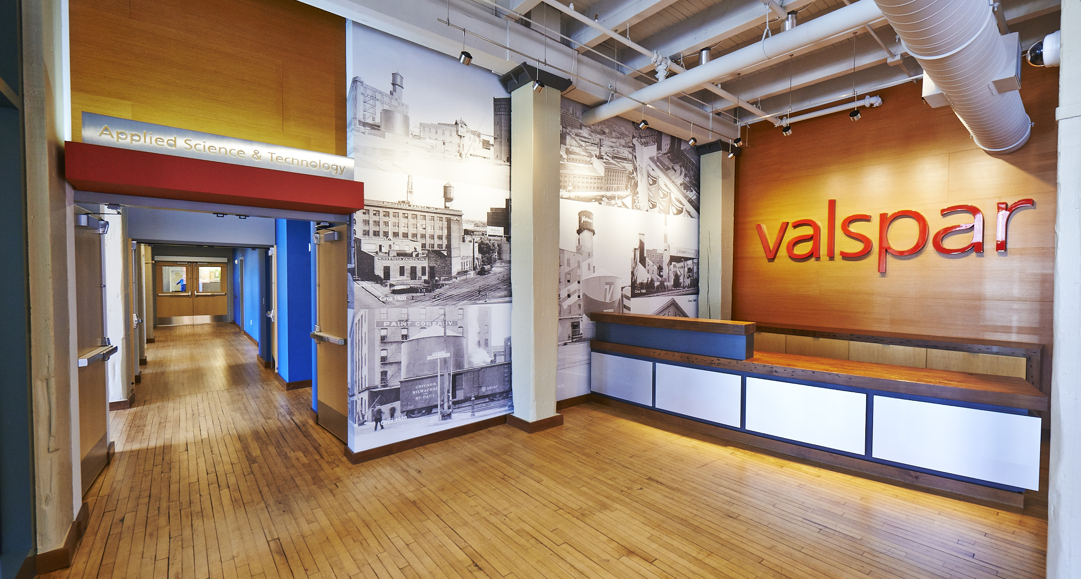
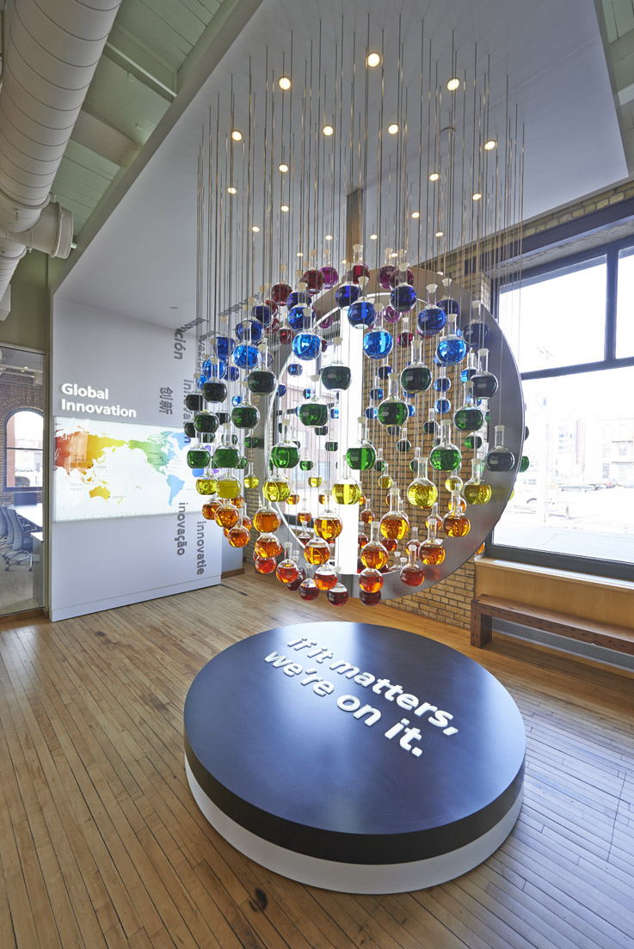
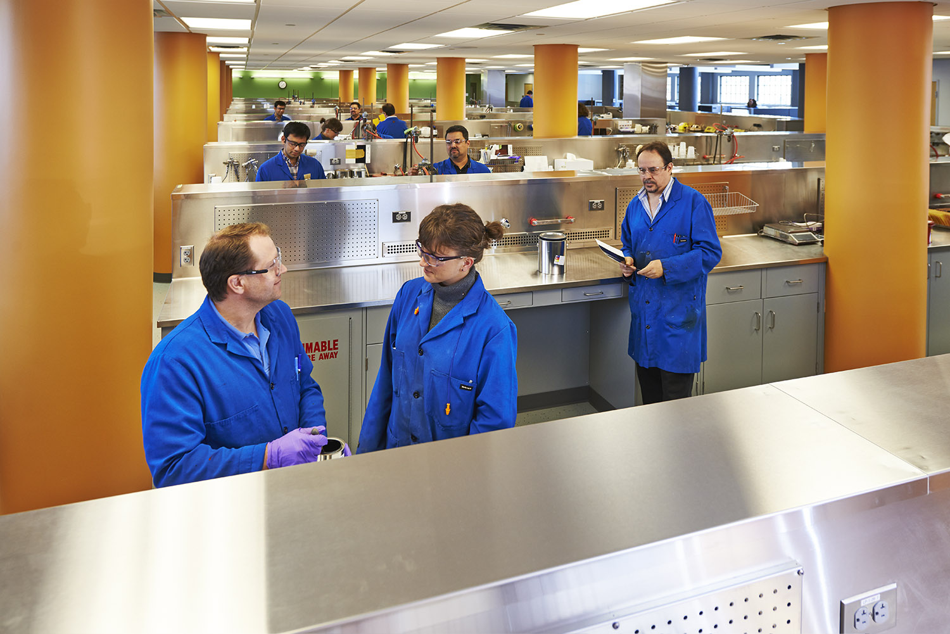
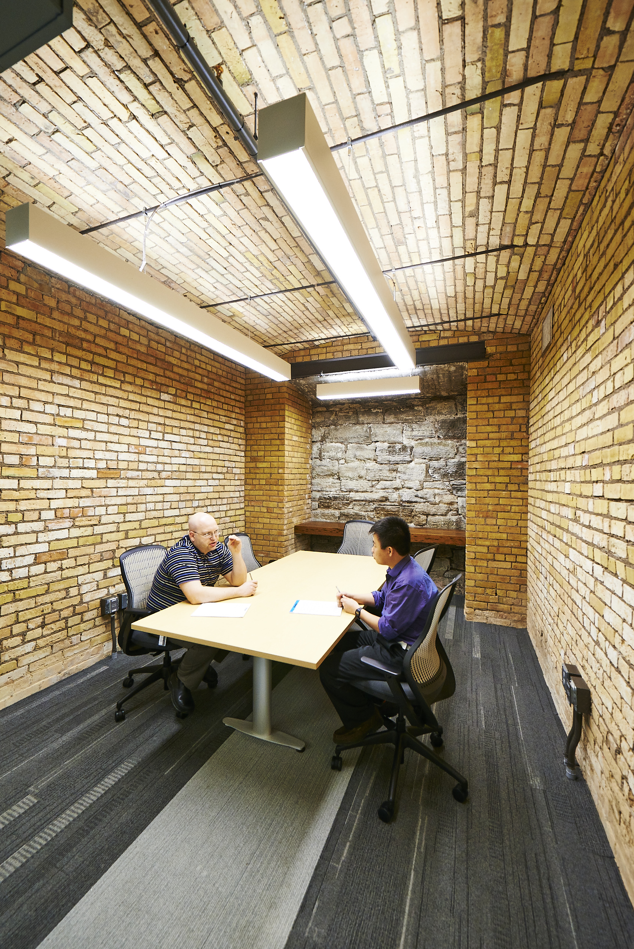

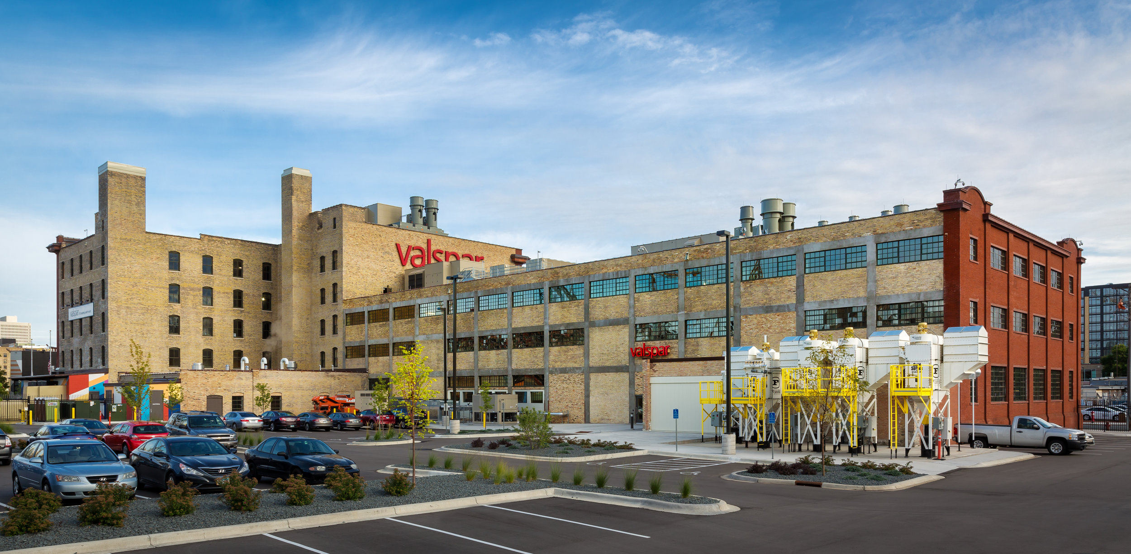
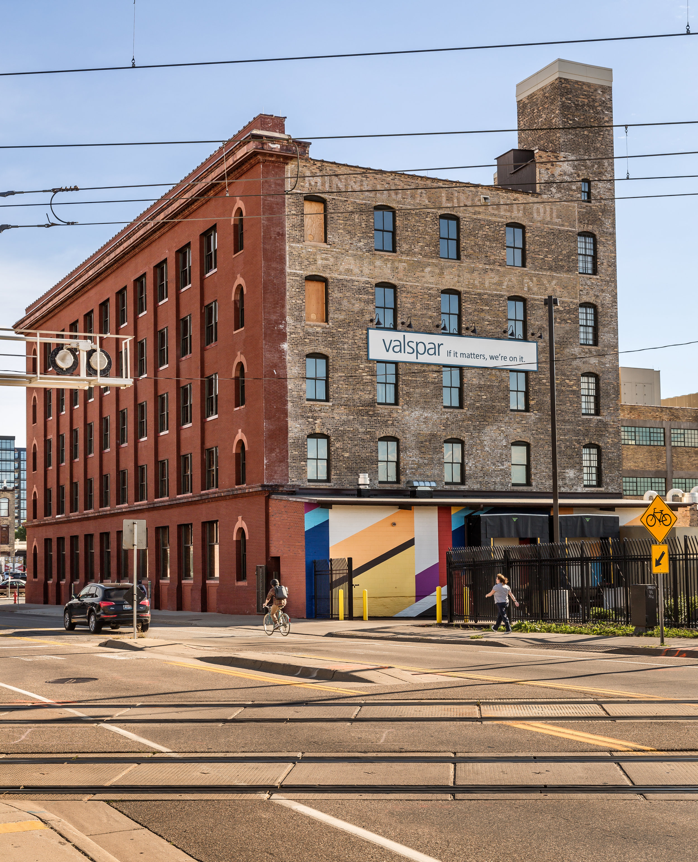
Hagen, Christensen & McIlwain Architects was responsible for the programming, schematic design and construction documents for the 5,000 SF Analytical and Polymer Labs for Valspar on their R&D Campus near downtown Minneapolis. Design began in May of 2010 and construction was completed by September of that year. This project consisted of the demolition of existing, cramped, non-functional and compartmentalized laboratory spaces, altering the space and designing one overall visually open Lab with future flexibility in mind. Valspar not only wanted a highly functional, flexible and safe Lab, but also wanted this lab to be a showcase Lab for their clients and customers to tour and understand Valspar’s capabilities in the coating industry. This Lab was designed to be the hub of their worldwide analytical capability.

Sherwin-Williams Design House
Sherwin-Williams Design House
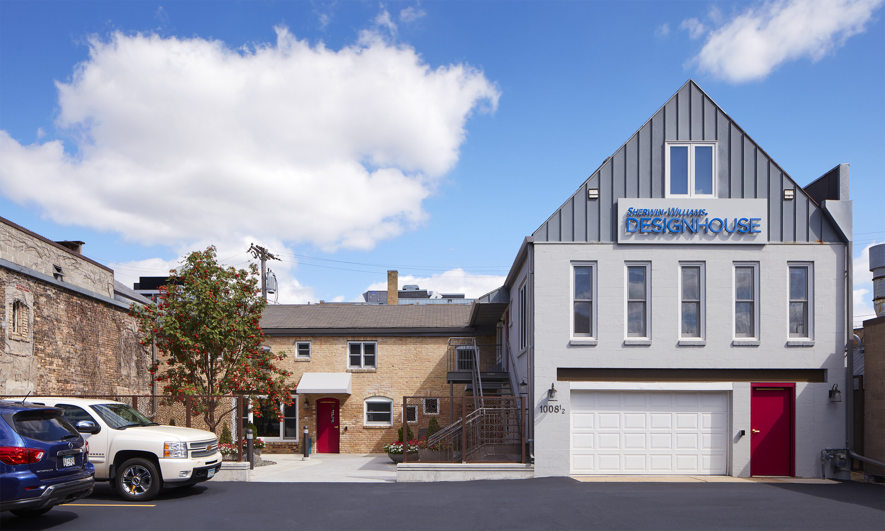
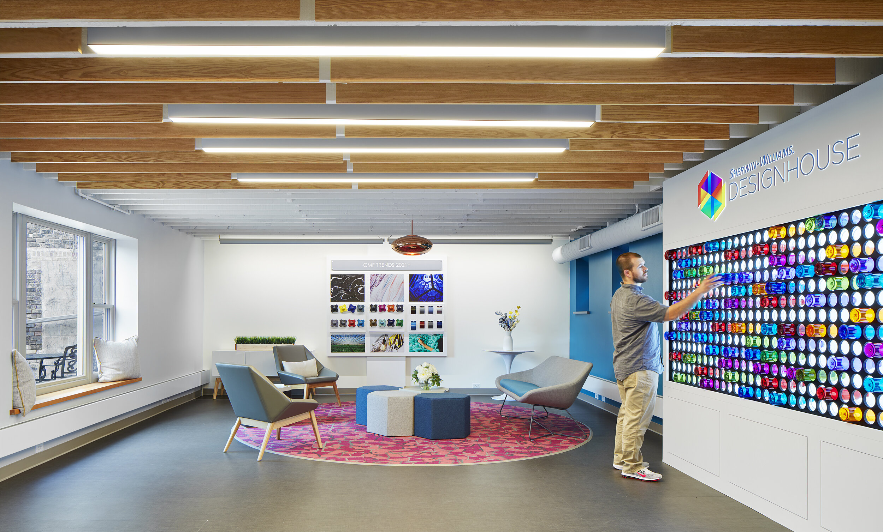
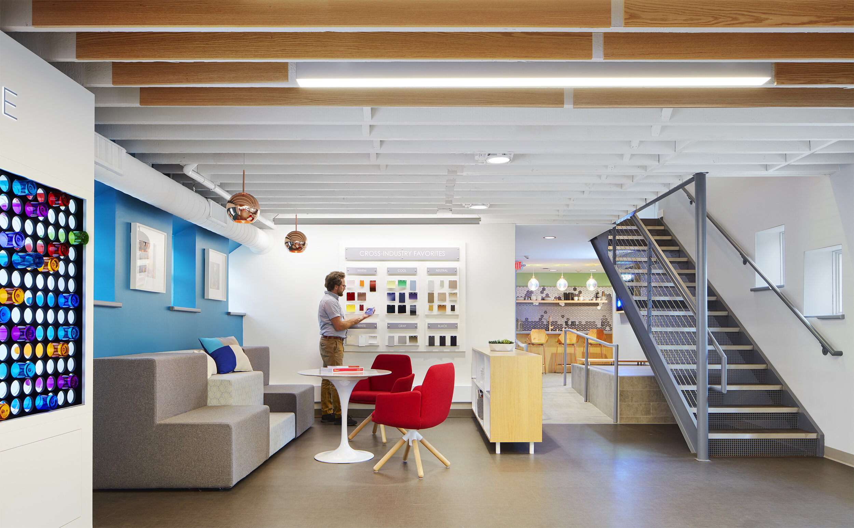
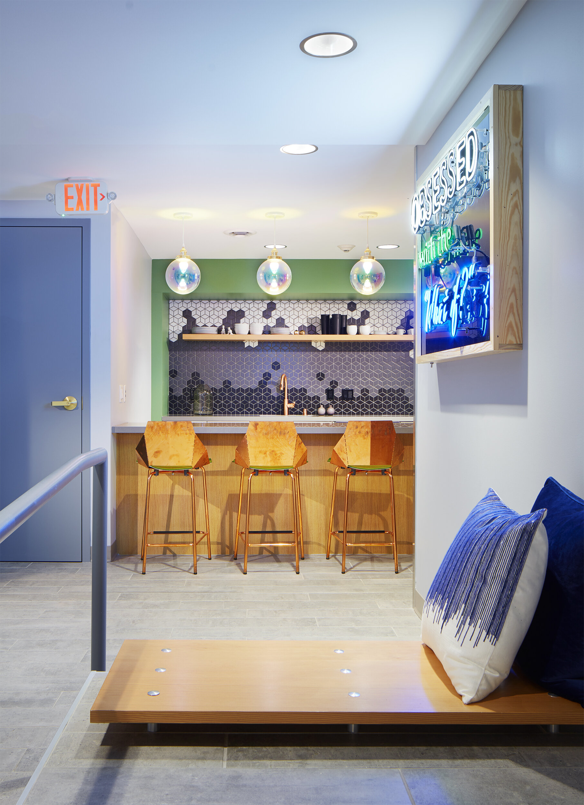
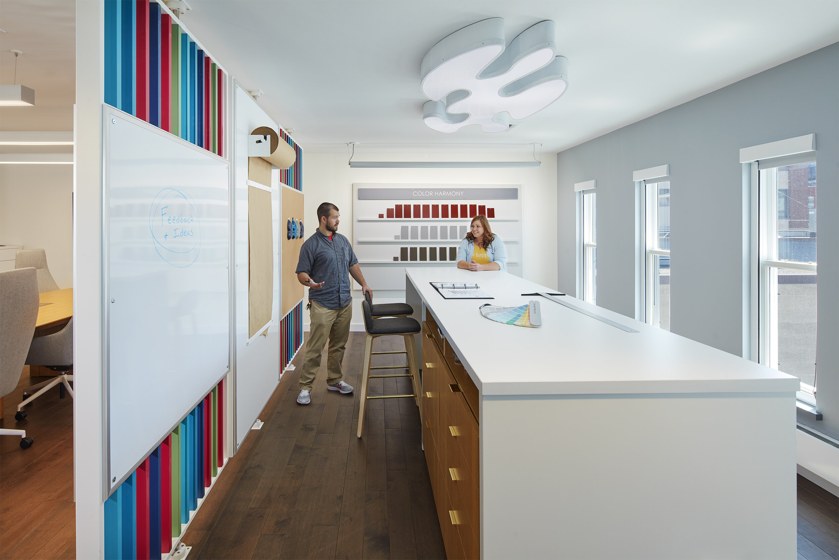
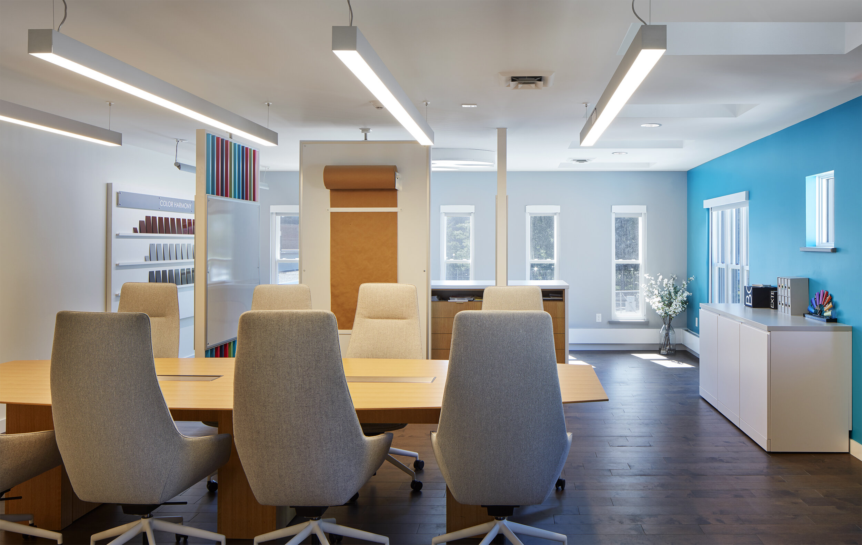
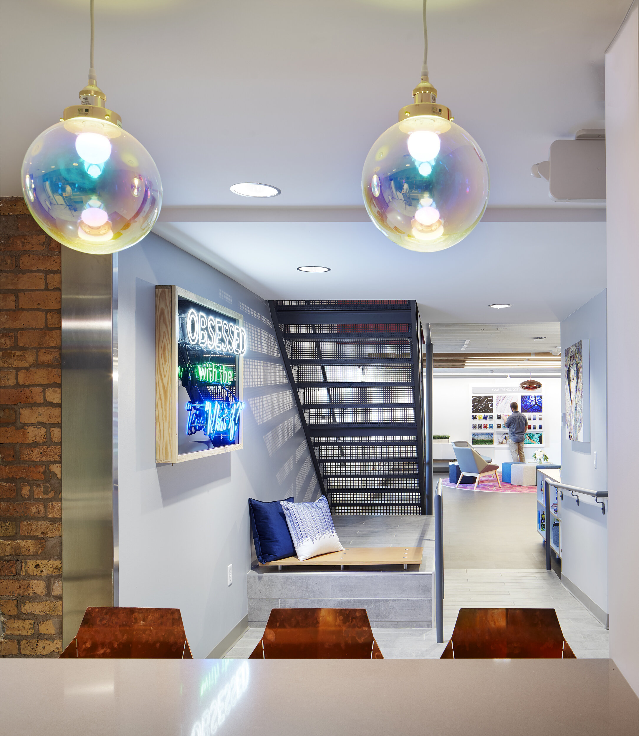
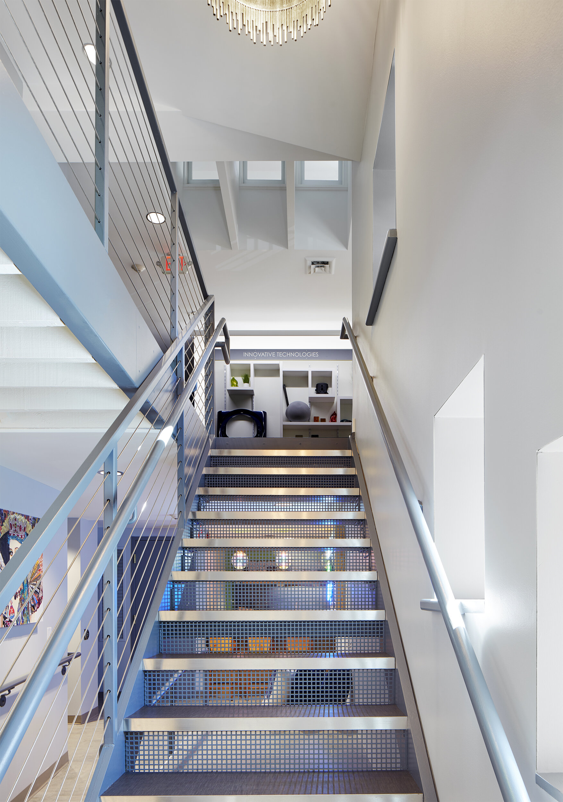

HCM Architects was asked by Sherwin-Williams to turn the old Corporate House of the former Valspar Campus into a Design House. This was to be a space for the Sherwin-Williams Color and Trend team to work as well as a place for them to host small event s and show off their products. This two-story 3,700 square foot space includes an open office, a private office, two collaboration spaces, a light room, a meeting space, and a kitchenette. HCM worked closely with a team from STAR to create a cohesive interior experience full of color and light.

PROTO LABS PLYMOUTH
PROTO LABS PLYMOUTH
Gallery

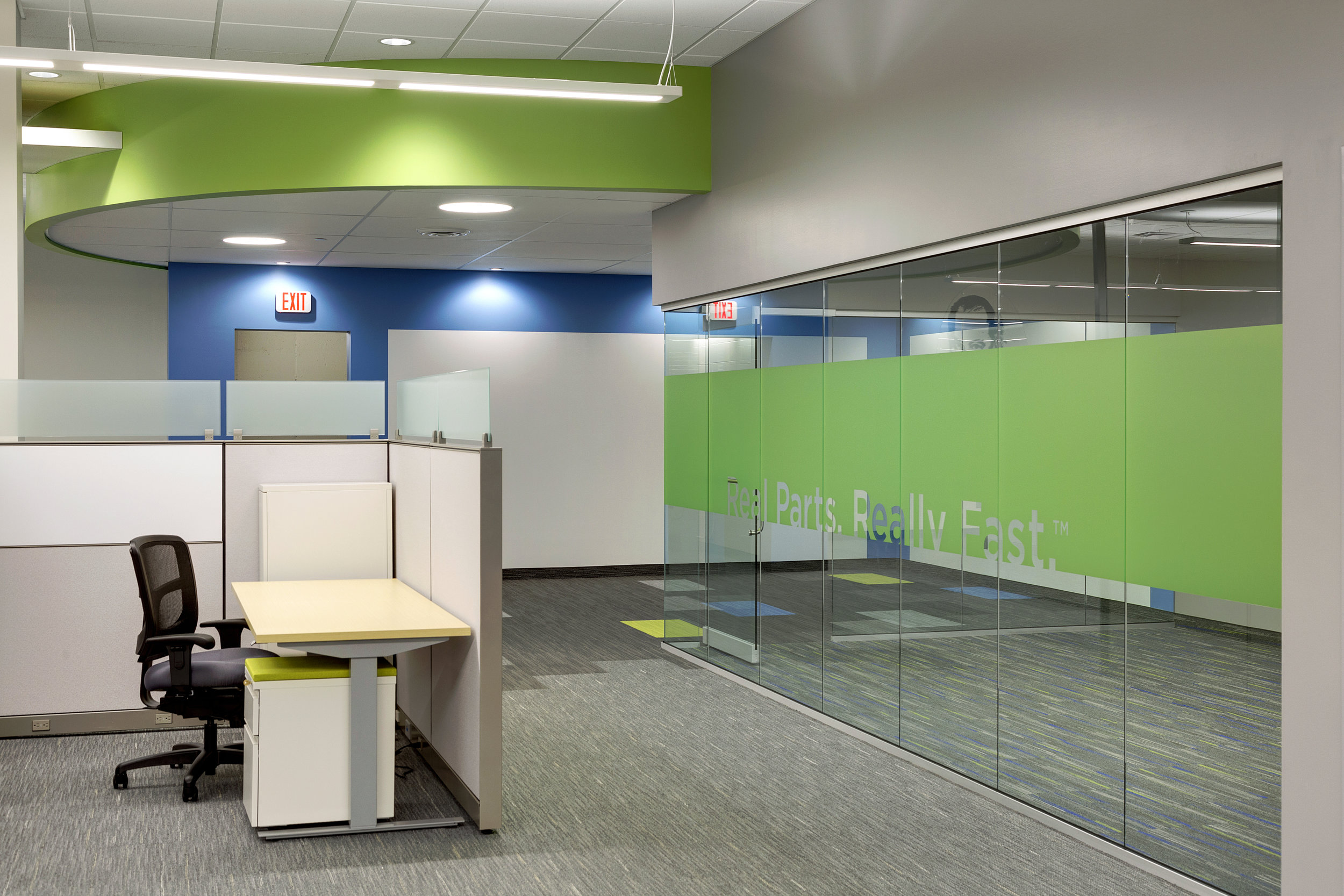

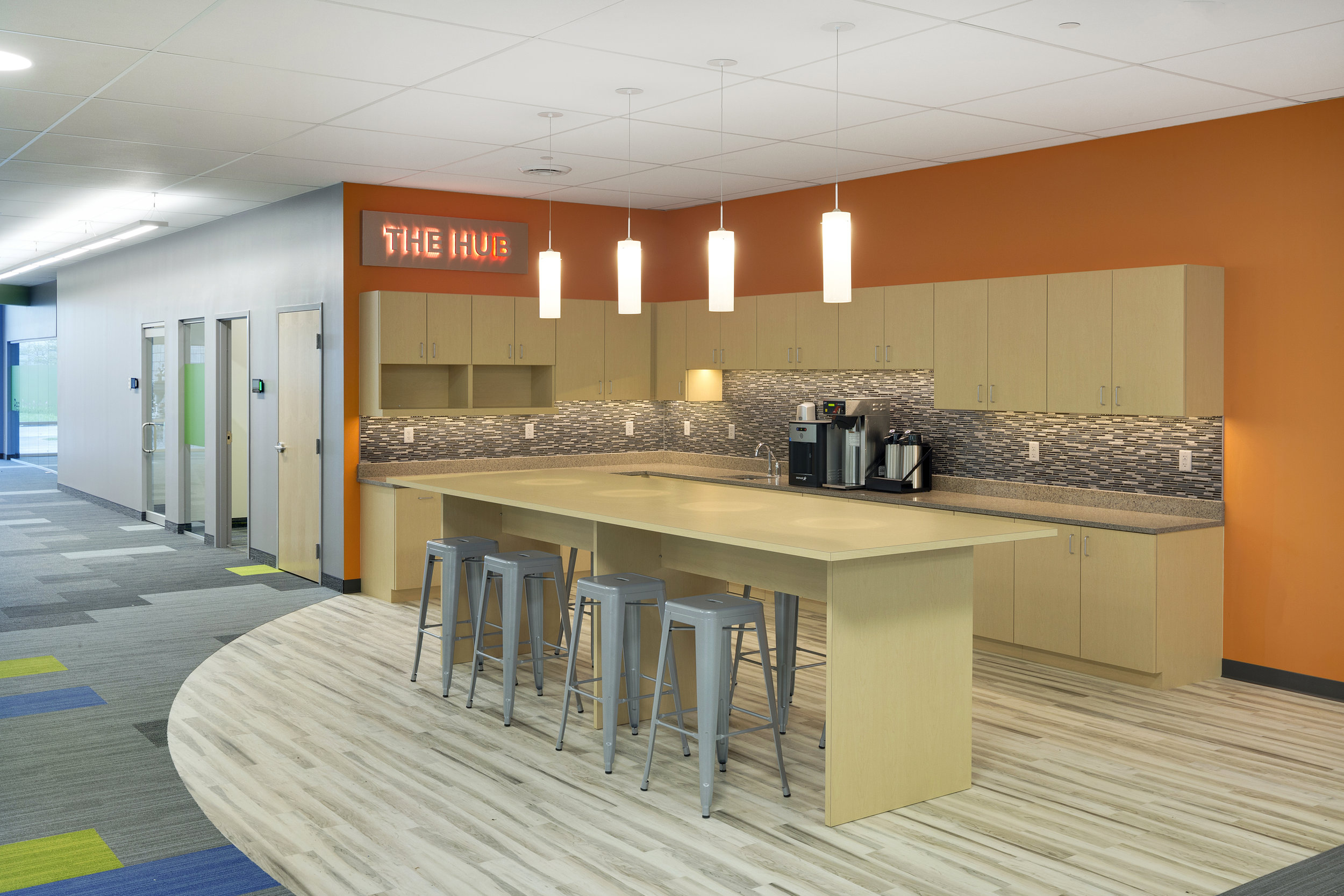
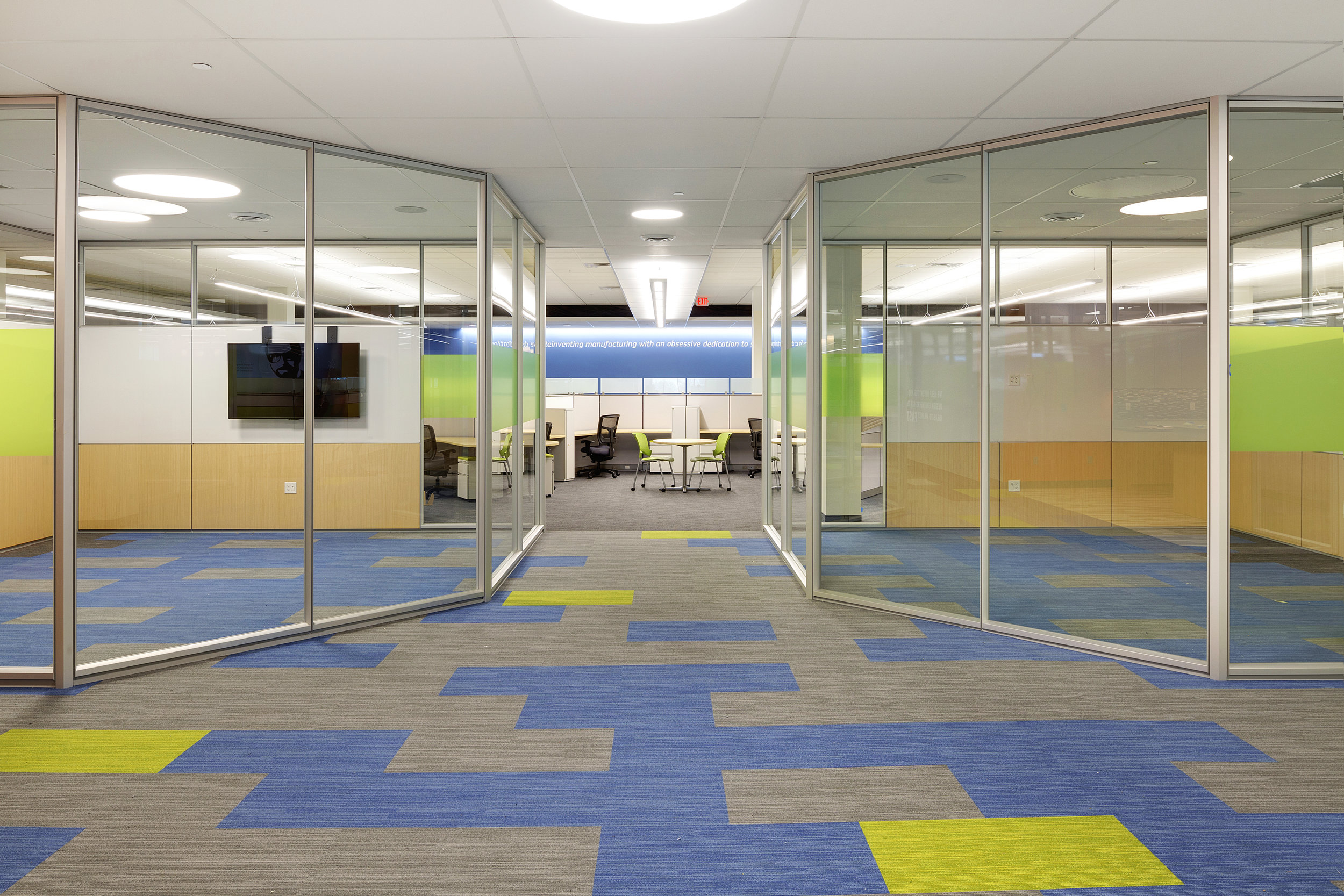

HCM Architects worked with Proto Labs to create their Plymouth, MN facility. Working with Proto Labs employees, the HCM design team took an existing building and overhauled it to create a 170,000 SF space to fit their needs. The programming includes Office Space with correlating Support Spaces such as a break room, kitchen and training room; along with roughly 150,000 SF of manufacturing and warehouse spaces. The building program offers Proto Labs employees the flexibility to synchronize business efforts for greater efficiency.

PROTO LABS BROOKLYN PARK
PROTO LABS BROOKLYN PARK
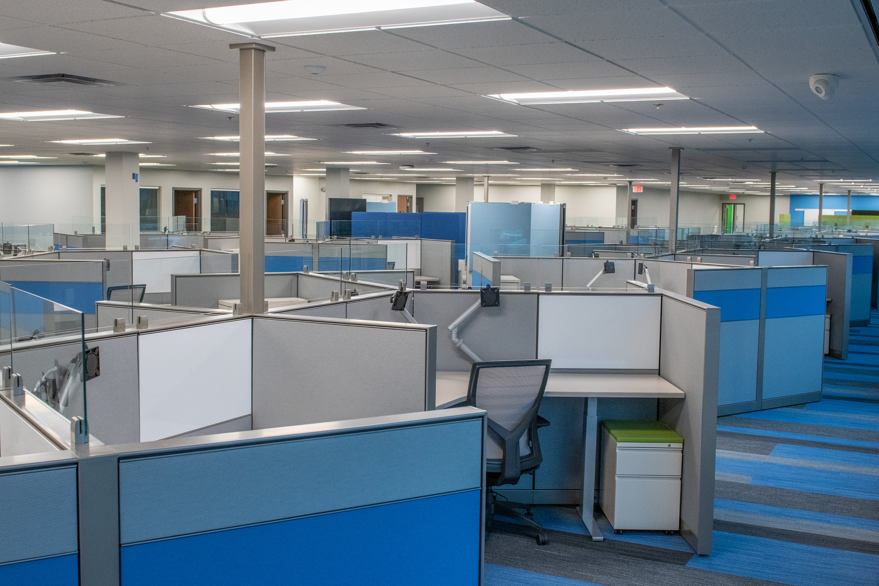
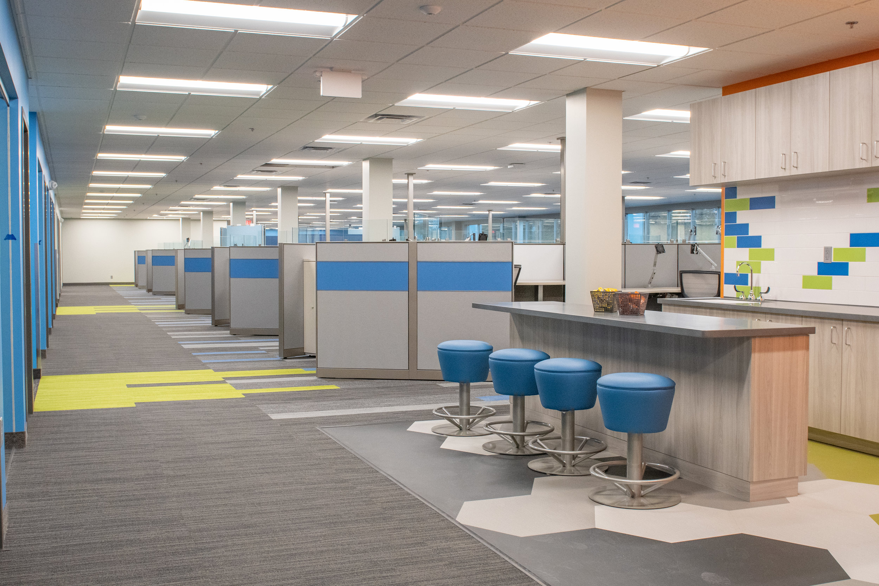
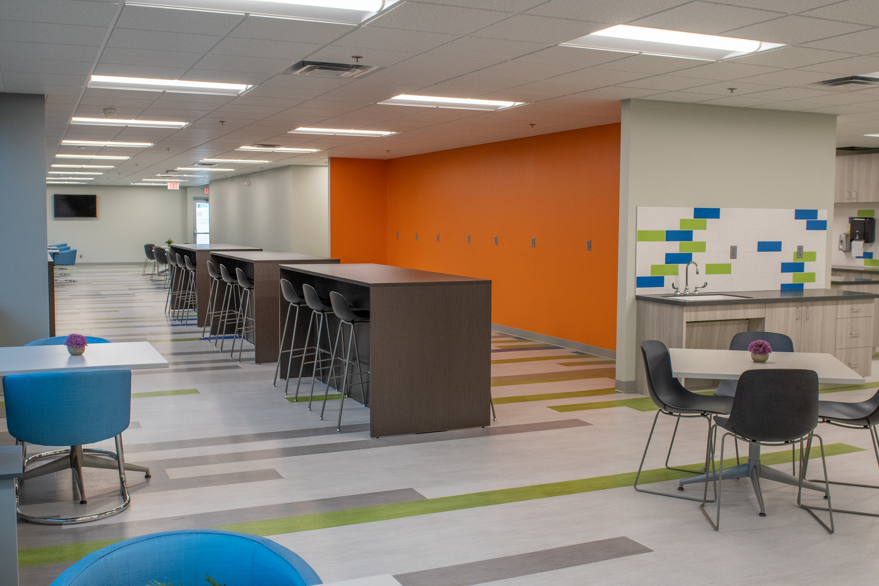
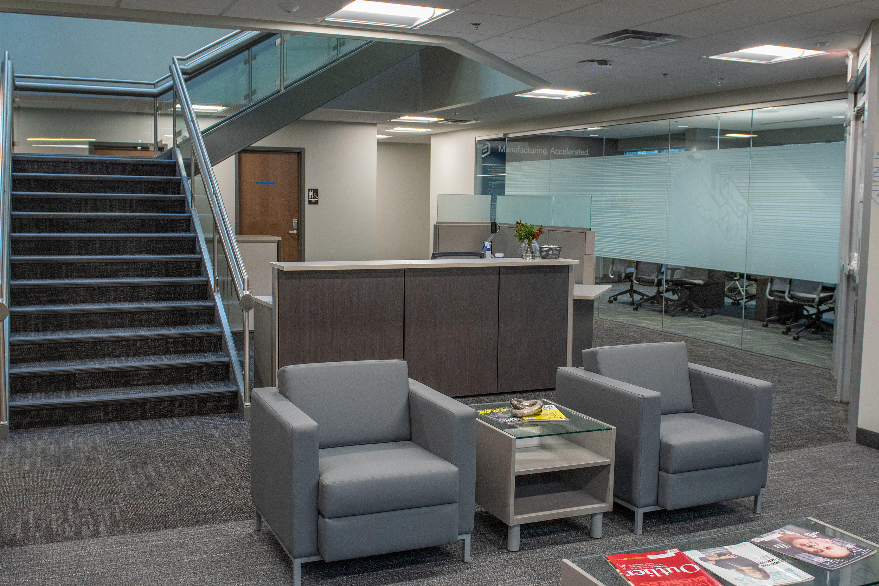
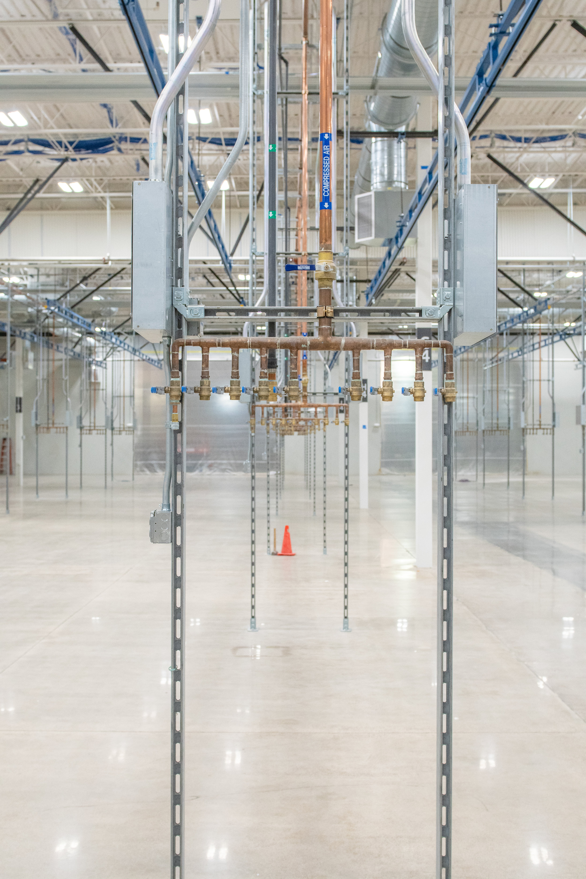
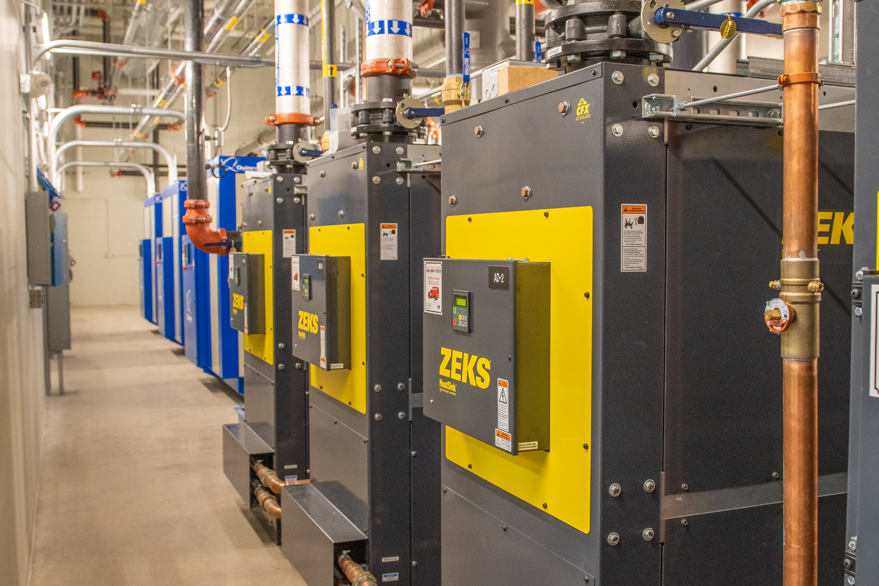
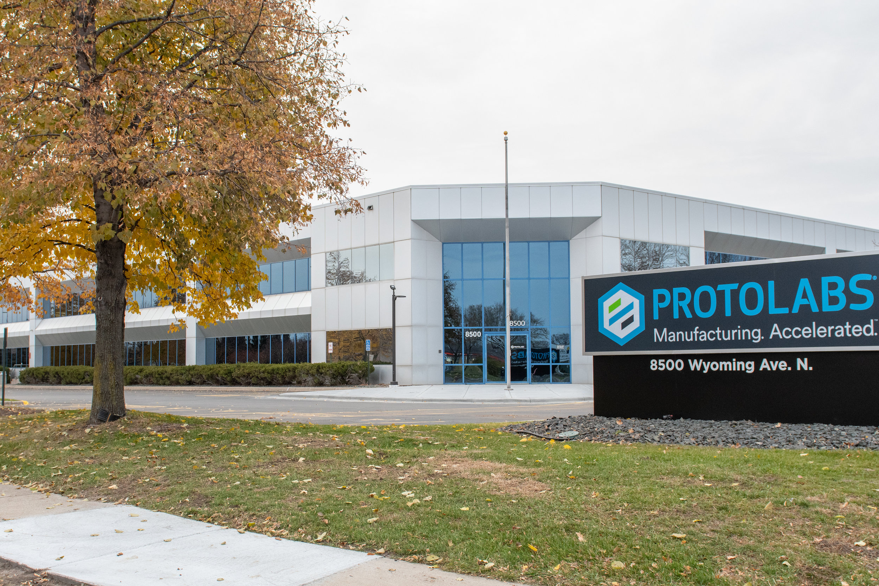
In 2018, HCM partnered with Proto Labs to redesign and rebuild the interior spaces of the Brooklyn Park Building. The project scope consisted of spaces for Proto Labs’ operations, CNC milling operations, and the expansion of production spaces. This includes major improvements of the entry, open office, conference rooms, training room, support spaces, manufacturing areas, and a new break room. Similar to the Plymouth project, this new design allows for functionality and flexibility in both the business and manufacturing spaces.

BANNER ENGINEERING
BANNER ENGINEERING
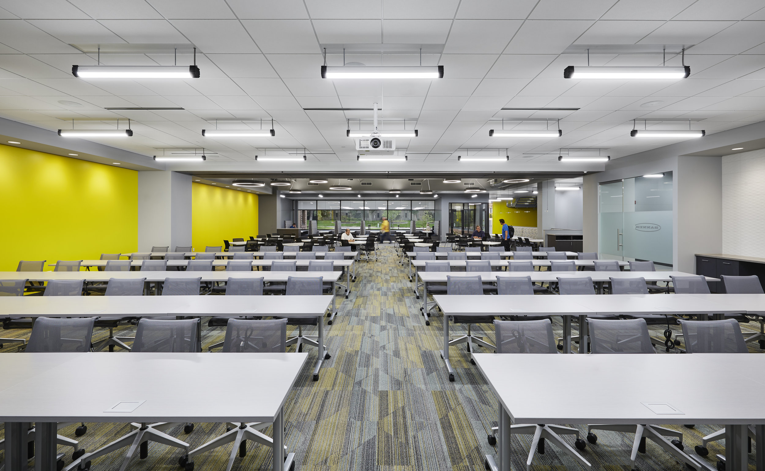
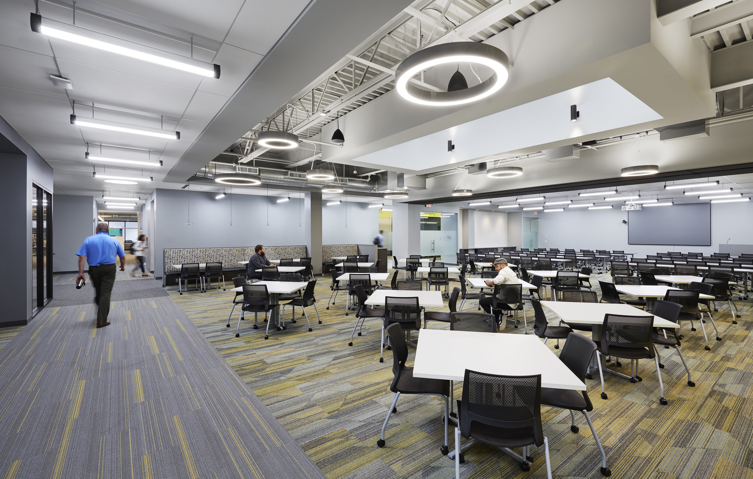
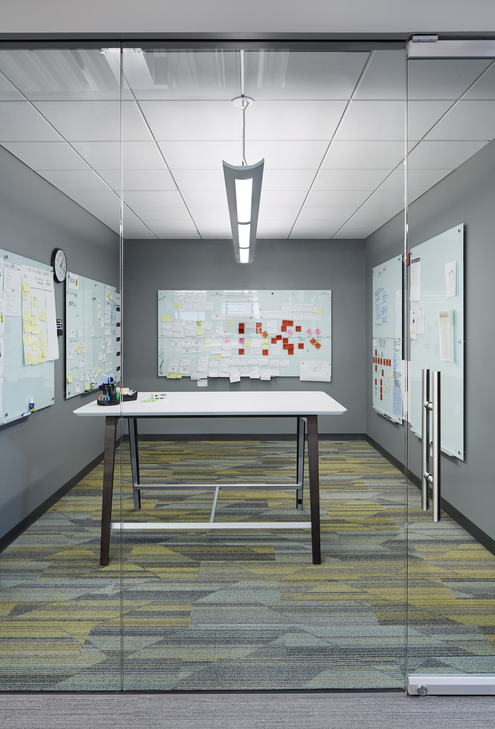
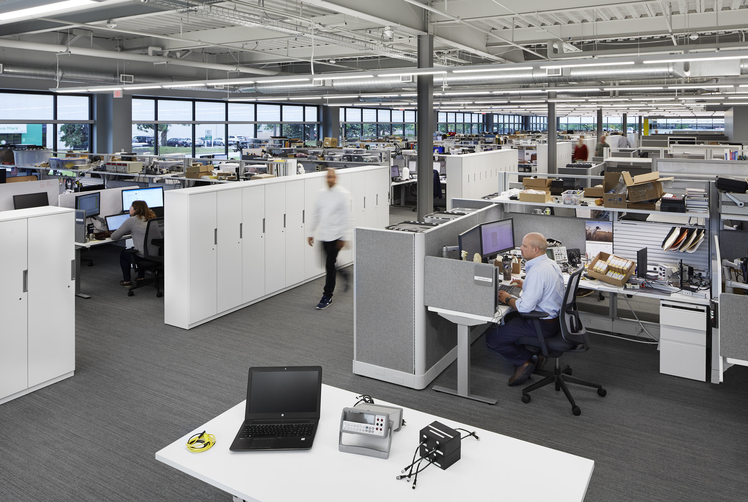
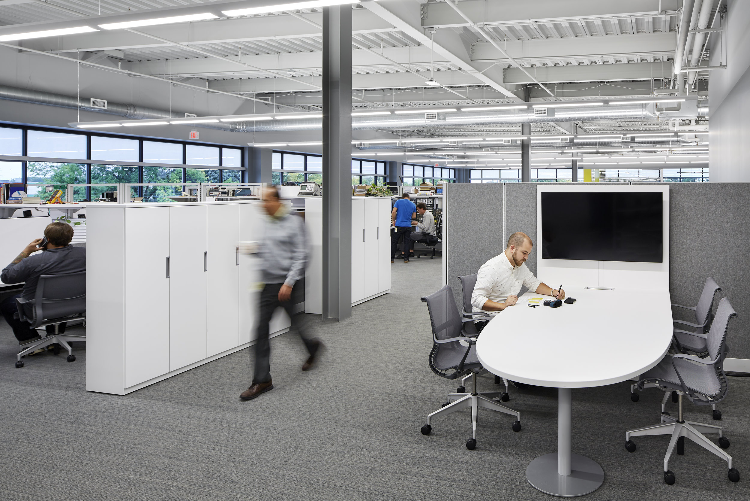
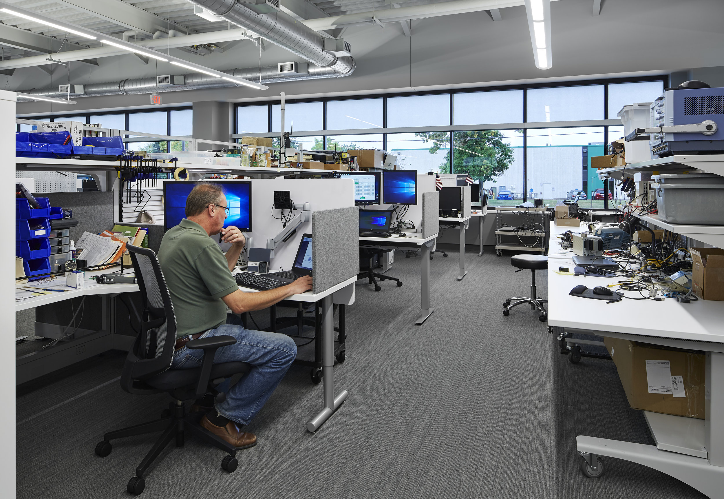
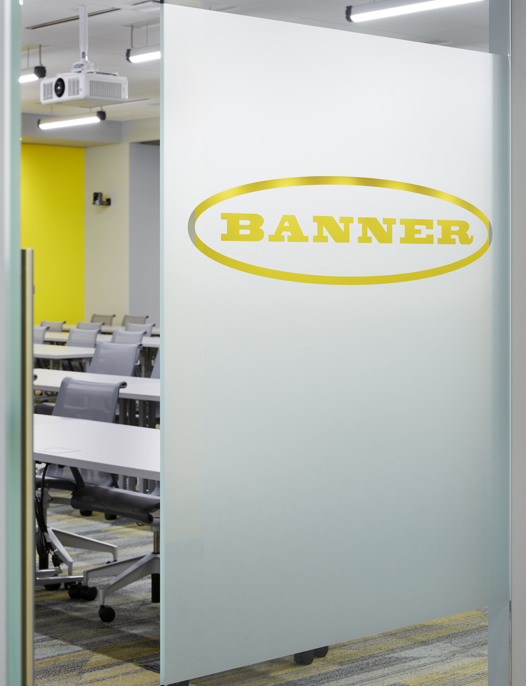
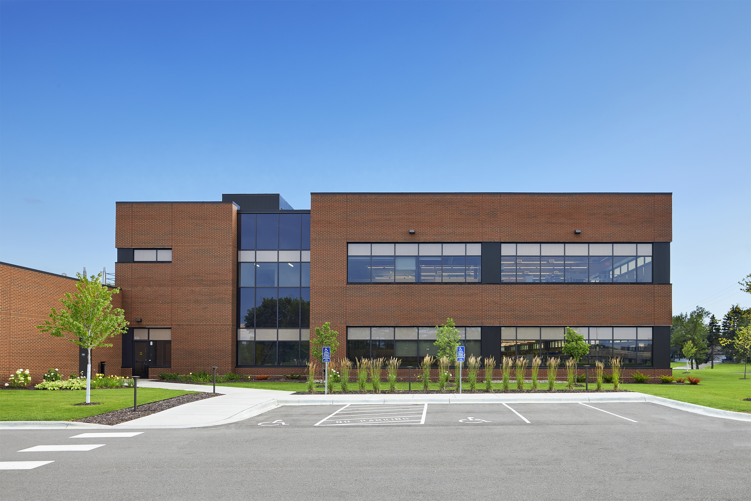
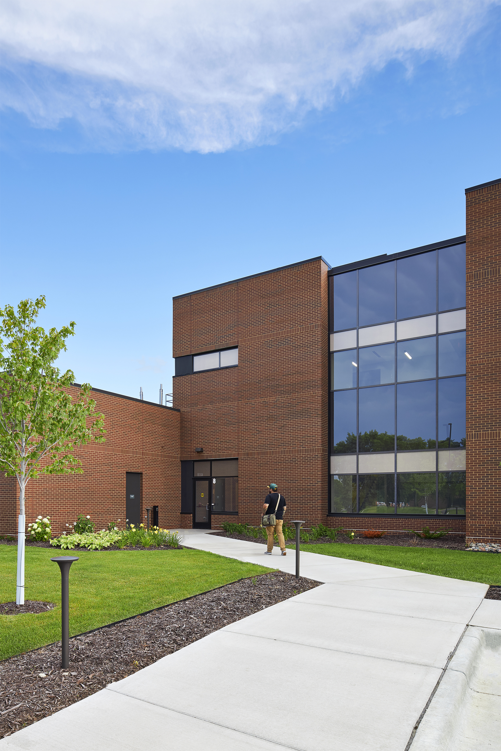
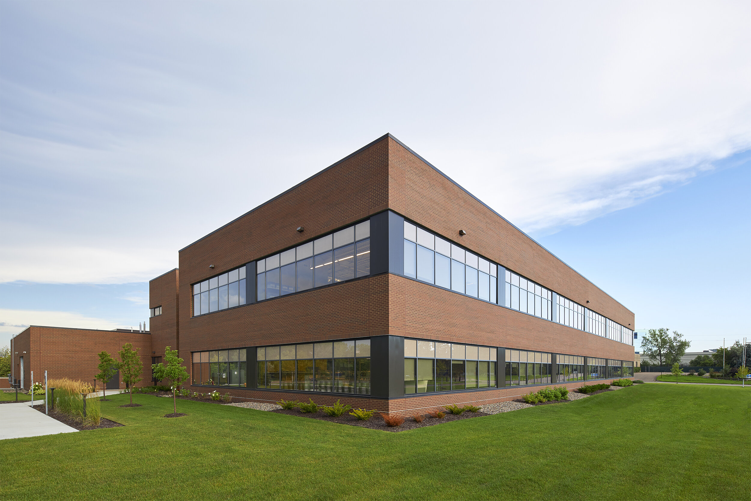
Hagen, Christensen & McIlwain Architects worked with the Banner Engineering Team to identify a new location for a new two-story building. This new building consists of both office and laboratory space as well as support spaces such as an employee lunch room, training rooms, storage, and mechanical/electrical support rooms. The bulk of the office space is open office with few actual private offices allowing for more of a free flowing and flexible space. The new facility was completed in the summer of 2018.

BOSTON SCIENTIFIC WL1
BOSTON SCIENTIFIC WL1
Gallery
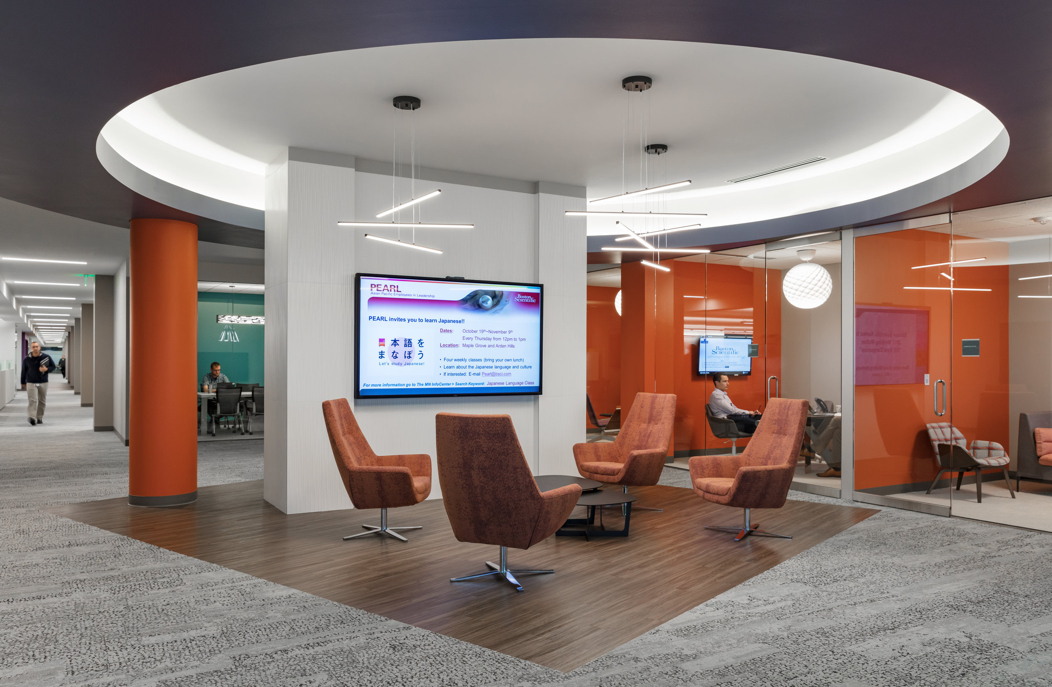
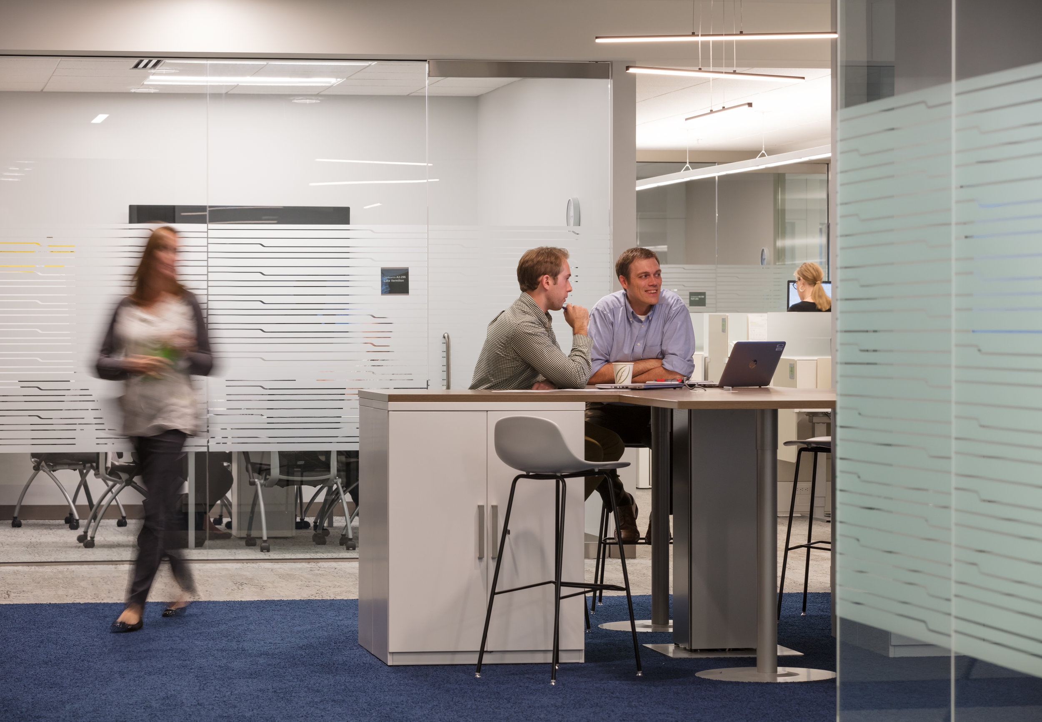

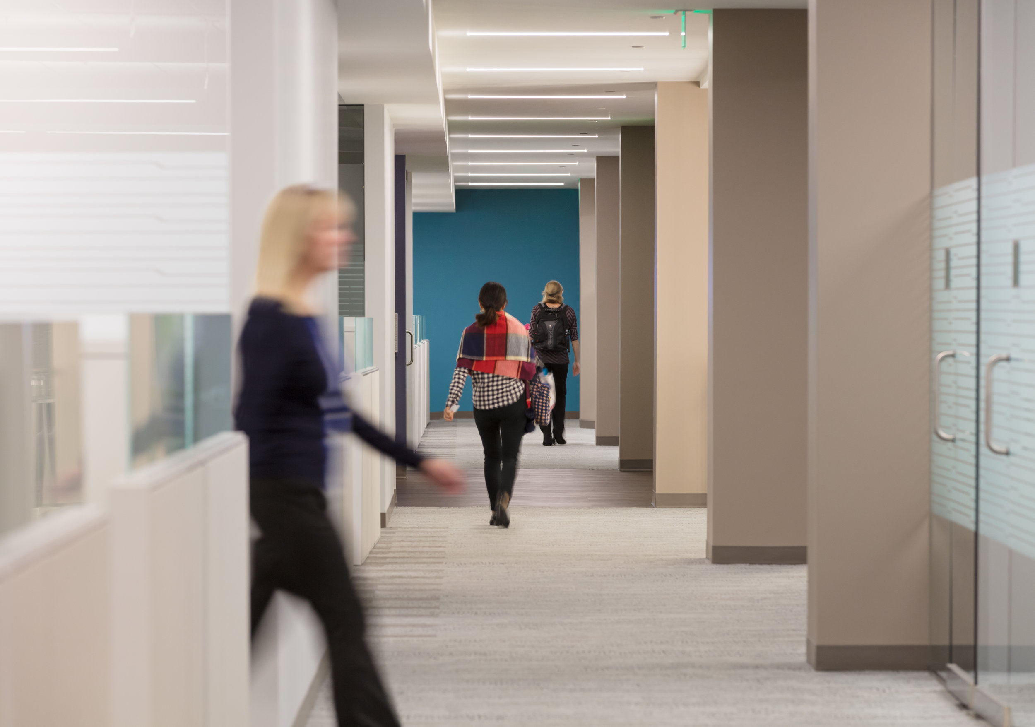

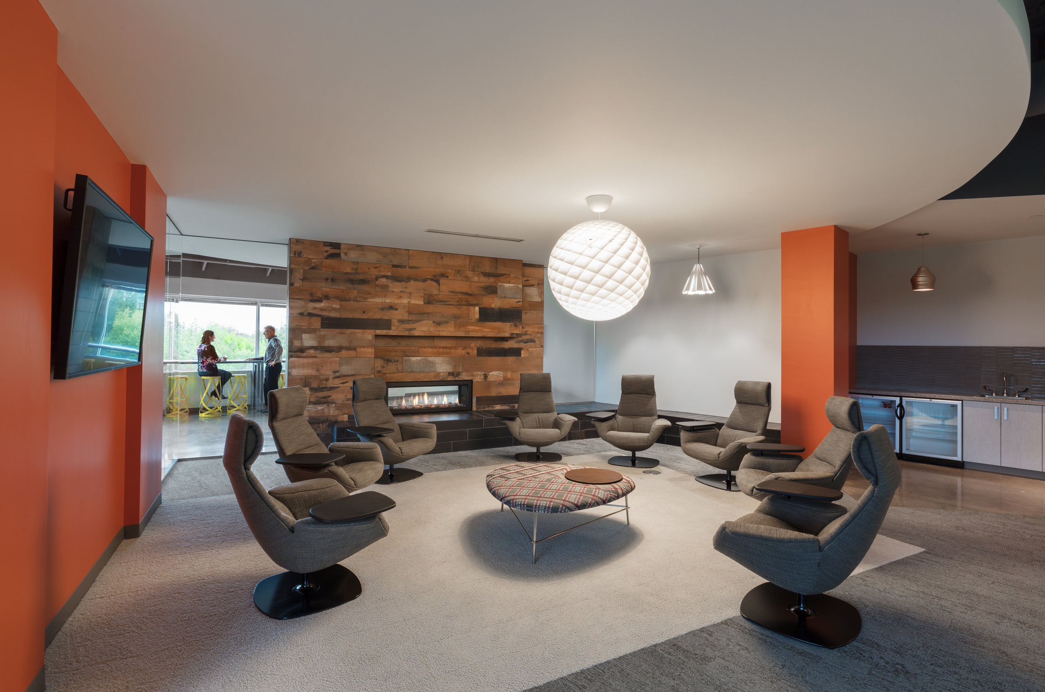
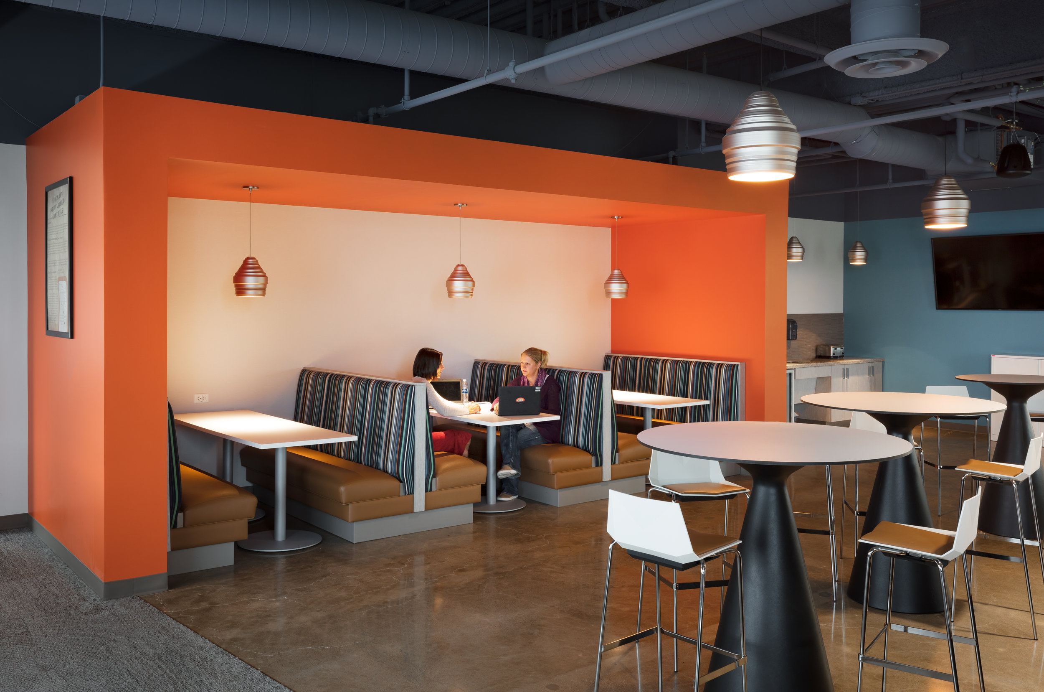
Hagen, Christensen & McILwain Architects was responsible for the programming and design of the recently renovated Building 1, Levels 2 & 3. This design captures the requirements of the Boston Scientific Global Design Standards creating a more open office environment. This implementation is quite a change from the previous Building Floor Plan. The Design Team utilized space standards, openness, glass, finishes, natural and LED lighting to create an excitement / energy that was lacking before. These changes also include the increase of Collaborative Space and Meeting Space to allow Teams more places to gather which creates efficiency in the workplace. The changes also included reducing the Cubicle footprint and height to 6’ x 6’ x 54”, pushing them towards the exterior windows to share the natural light through the space. All Private Offices are towards the center of the Floor Plate to enhance the open office atmosphere and located in such a way to create ‘neighborhoods’ focused on the various Teams. There are also ‘give back’ spaces that include a more industrial feel, with a double sided gas fireplace, booth seating and games for Team Building.

BOSTON SCIENTIFIC WL3
BOSTON SCIENTIFIC WL3
Gallery


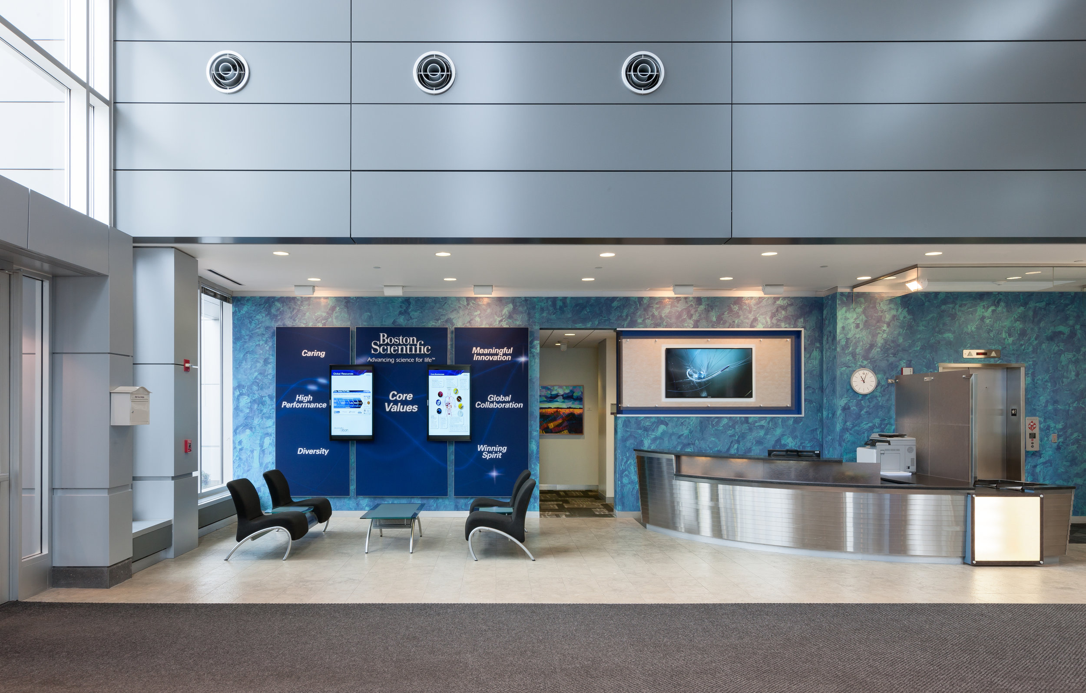
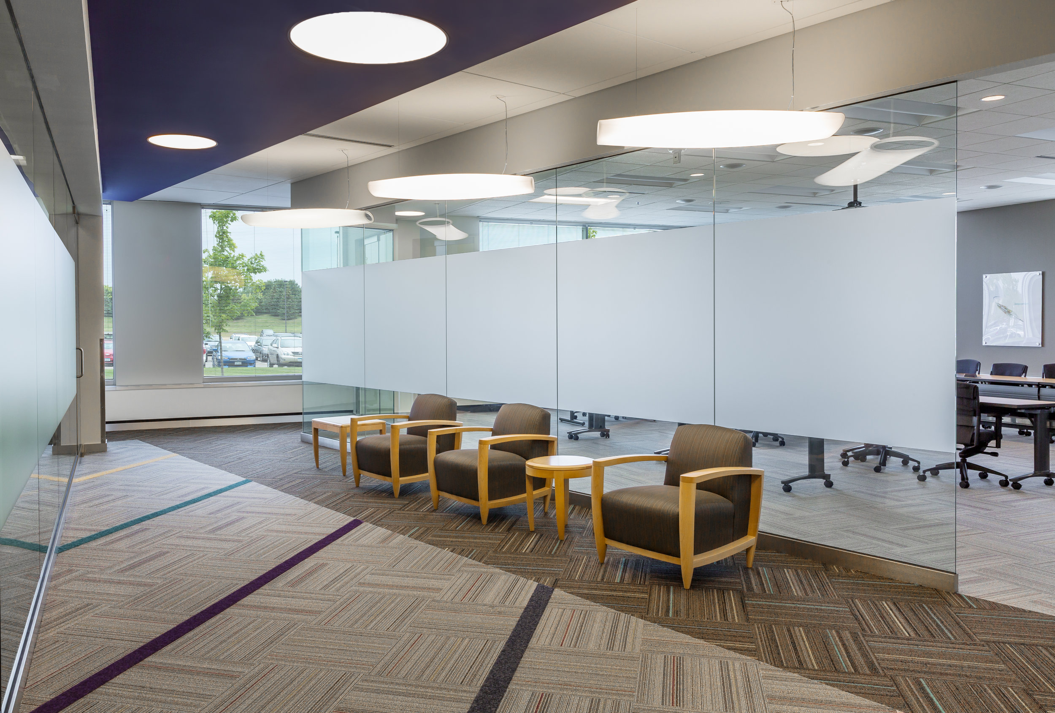
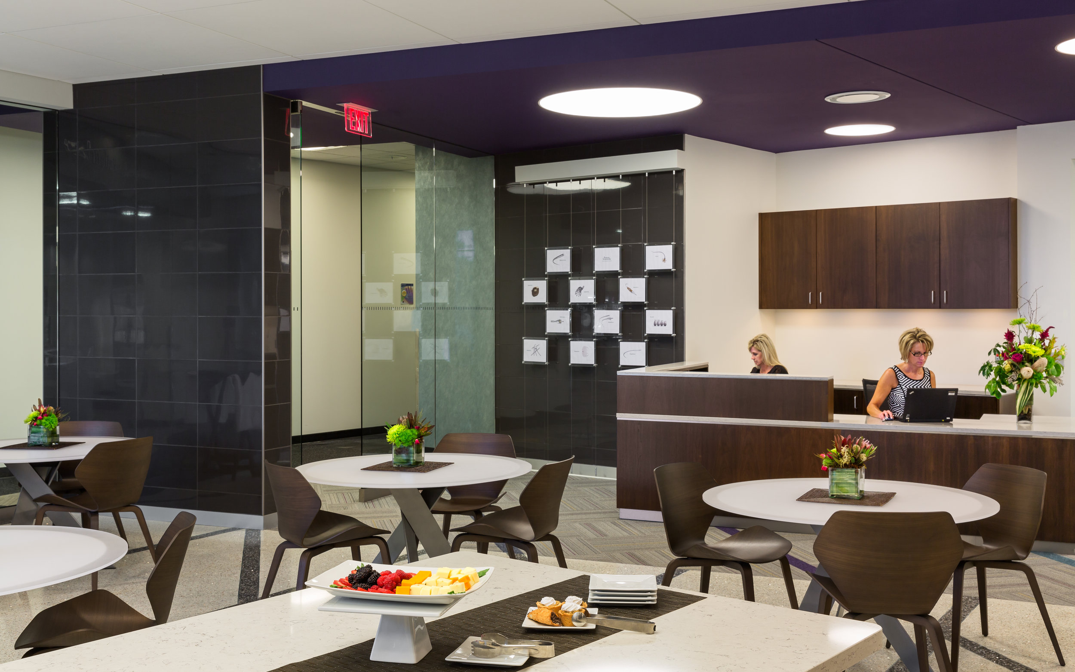
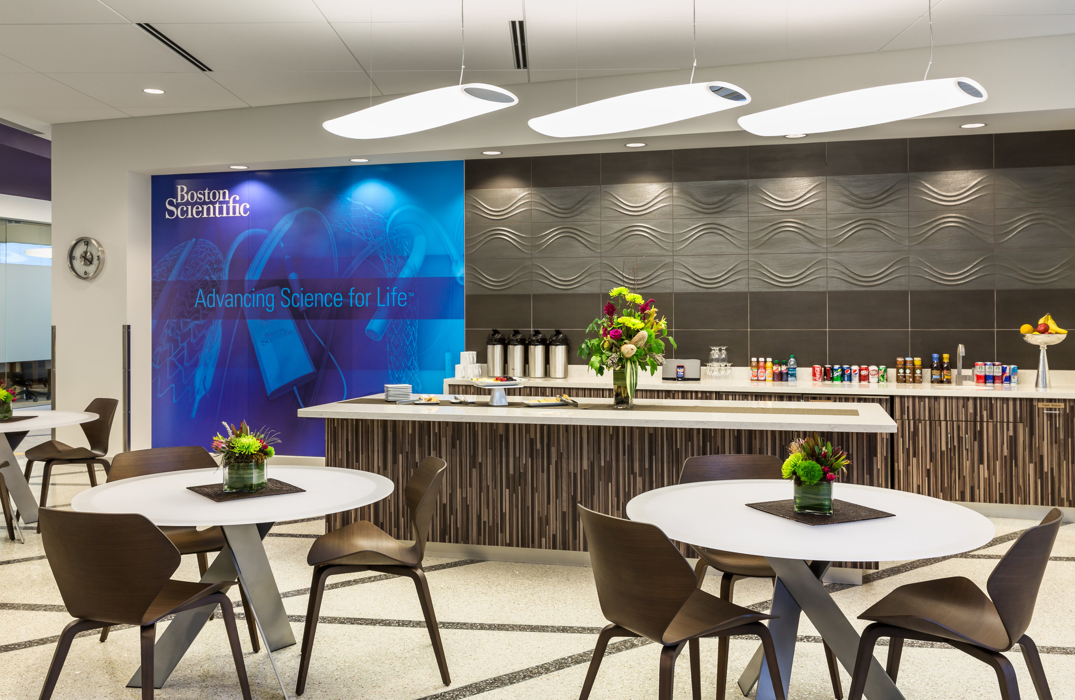
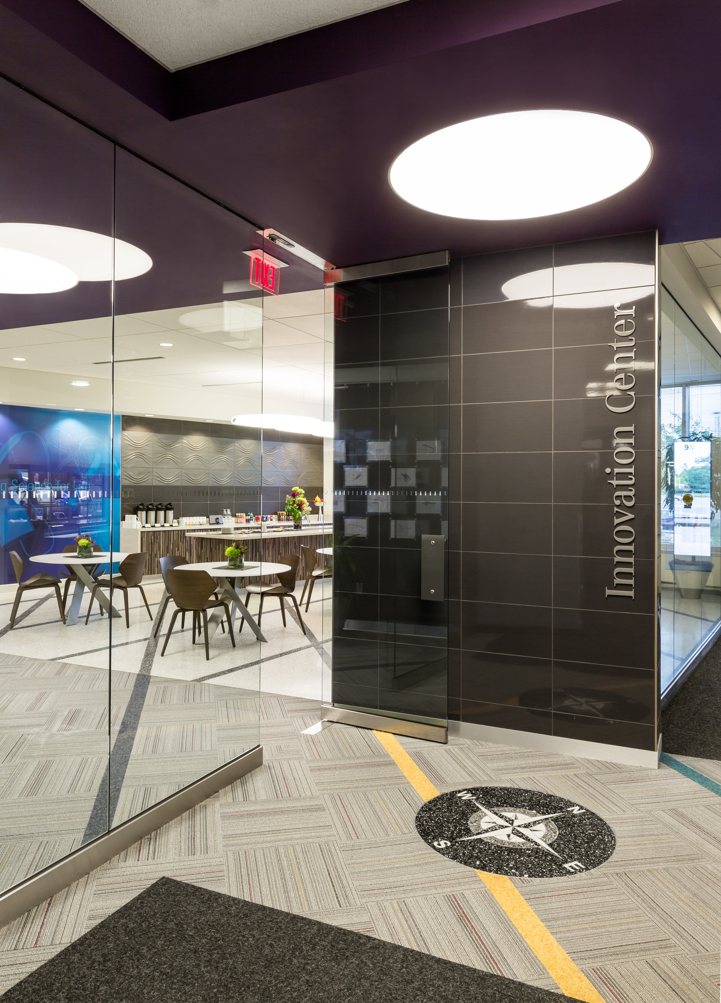
Hagen, Christensen & McILwain Architects was responsible for the programming and complete design of the state of the art, Research and Development facility, for Boston Scientific on their Weaver Lake Campus in Maple Grove, Minnesota. The project consisted of a new, 150,000 SF 2-story Weaver Lake Three (WL-3) building north of the Weaver Lake Two Building (WL-2). The first floor is approximately 73,000 SF. The second floor is approximately 69,000 SF. The WL-3 Facility includes 80,000 SF of office space and 50,000 SF of labs including both levels. This includes about 24,000 SF of Labs per floor. There is an 11,000 SF Conference Center on the first floor adjacent to the main entry Lobby. An interstitial mechanical/utilities zone and a building services/storage mezzanine sits between the first and second floors, allowing service work without disruption to laboratories. This building was LEED Certified, (the first lab buildings ever certified).
